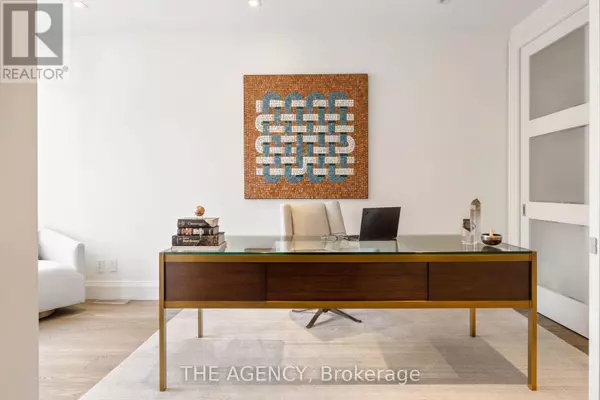
4 Beds
4 Baths
3,000 SqFt
4 Beds
4 Baths
3,000 SqFt
Open House
Sat Dec 06, 12:00pm - 2:00pm
Sun Dec 07, 12:00pm - 2:00pm
Key Details
Property Type Single Family Home, Townhouse
Sub Type Townhouse
Listing Status Active
Purchase Type For Sale
Square Footage 3,000 sqft
Price per Sqft $2,100
Subdivision Annex
MLS® Listing ID C12579416
Bedrooms 4
Half Baths 1
Property Sub-Type Townhouse
Source Toronto Regional Real Estate Board
Property Description
Location
Province ON
Rooms
Kitchen 2.0
Extra Room 1 Second level 4.07 m X 3.28 m Dining room
Extra Room 2 Second level 6.07 m X 2.17 m Kitchen
Extra Room 3 Second level 2.74 m X 2.17 m Eating area
Extra Room 4 Third level 6.79 m X 4.01 m Primary Bedroom
Extra Room 5 Lower level 8.65 m X 3.73 m Great room
Extra Room 6 Lower level Measurements not available Bedroom 3
Interior
Heating Forced air
Cooling Central air conditioning
Flooring Hardwood
Exterior
Parking Features Yes
Fence Fenced yard
View Y/N No
Total Parking Spaces 2
Private Pool No
Building
Story 3
Sewer Sanitary sewer
Others
Ownership Freehold

"My job is to find and attract mastery-based agents to the office, protect the culture, and make sure everyone is happy! "







