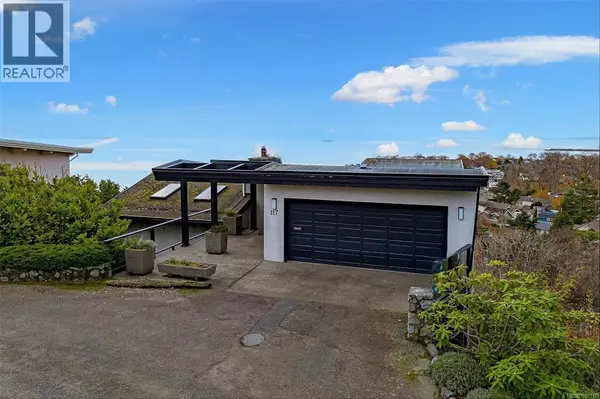
3 Beds
4 Baths
4,267 SqFt
3 Beds
4 Baths
4,267 SqFt
Open House
Sat Nov 29, 1:00pm - 3:00pm
Key Details
Property Type Single Family Home
Sub Type Freehold
Listing Status Active
Purchase Type For Sale
Square Footage 4,267 sqft
Price per Sqft $703
Subdivision Gonzales
MLS® Listing ID 1021147
Style Westcoast
Bedrooms 3
Year Built 1962
Lot Size 0.268 Acres
Acres 11665.0
Property Sub-Type Freehold
Source Victoria Real Estate Board
Property Description
Location
Province BC
Zoning Residential
Rooms
Kitchen 1.0
Extra Room 1 Second level 5-Piece Ensuite
Extra Room 2 Second level 14 ft X 16 ft Primary Bedroom
Extra Room 3 Second level 19 ft X 8 ft Entrance
Extra Room 4 Lower level 15 ft X 8 ft Balcony
Extra Room 5 Lower level 4 ft X 12 ft Storage
Extra Room 6 Lower level 11 ft X 5 ft Storage
Interior
Heating Heat Pump, ,
Cooling Air Conditioned
Fireplaces Number 1
Exterior
Parking Features No
View Y/N Yes
View City view, Mountain view, Ocean view
Total Parking Spaces 3
Private Pool No
Building
Architectural Style Westcoast
Others
Ownership Freehold
Virtual Tour https://vimeo.com/showcase/11989611?video=1139111135

"My job is to find and attract mastery-based agents to the office, protect the culture, and make sure everyone is happy! "







