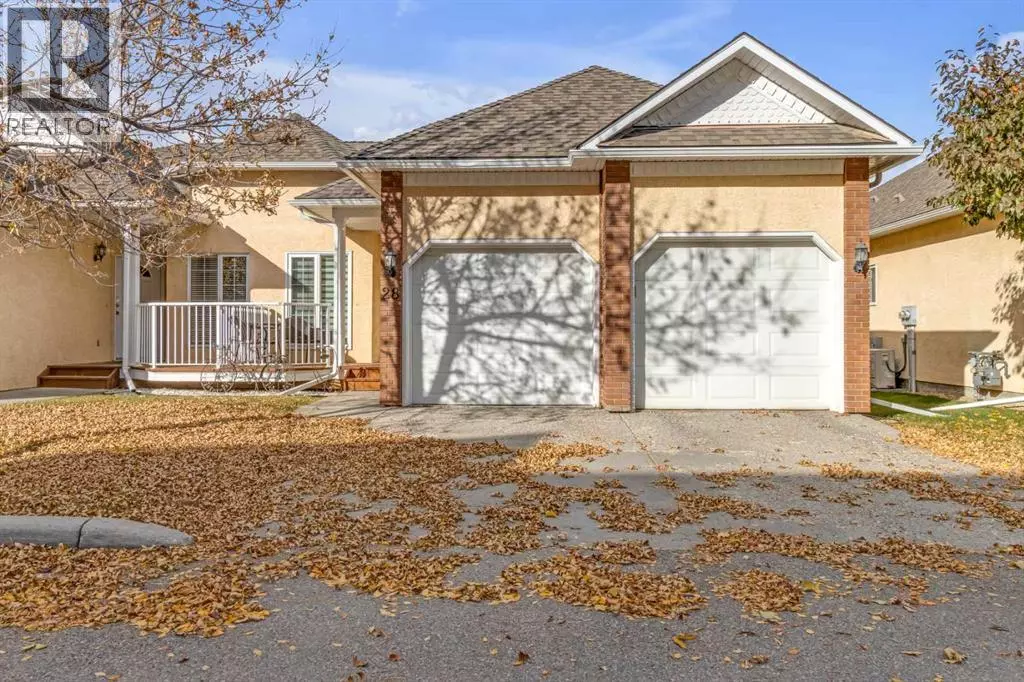
2 Beds
3 Baths
1,324 SqFt
2 Beds
3 Baths
1,324 SqFt
Key Details
Property Type Single Family Home, Condo
Sub Type Condominium/Strata
Listing Status Active
Purchase Type For Sale
Square Footage 1,324 sqft
Price per Sqft $517
Subdivision Patterson
MLS® Listing ID A2272211
Style Bungalow
Bedrooms 2
Half Baths 1
Condo Fees $646/mo
Year Built 1996
Property Sub-Type Condominium/Strata
Source Calgary Real Estate Board
Property Description
Location
Province AB
Rooms
Kitchen 1.0
Extra Room 1 Basement 12.33 Ft x 11.92 Ft Primary Bedroom
Extra Room 2 Lower level 11.58 Ft x 13.17 Ft Bedroom
Extra Room 3 Lower level 27.58 Ft x 13.67 Ft Recreational, Games room
Extra Room 4 Lower level 12.33 Ft x 10.83 Ft 4pc Bathroom
Extra Room 5 Lower level 7.75 Ft x 10.00 Ft Laundry room
Extra Room 6 Lower level 15.92 Ft x 8.08 Ft Furnace
Interior
Heating Other, Forced air
Cooling Central air conditioning
Flooring Carpeted, Hardwood, Linoleum
Fireplaces Number 2
Exterior
Parking Features Yes
Garage Spaces 2.0
Garage Description 2
Fence Not fenced
Community Features Pets Allowed With Restrictions
View Y/N No
Total Parking Spaces 4
Private Pool No
Building
Story 1
Architectural Style Bungalow
Others
Ownership Condominium/Strata

"My job is to find and attract mastery-based agents to the office, protect the culture, and make sure everyone is happy! "







