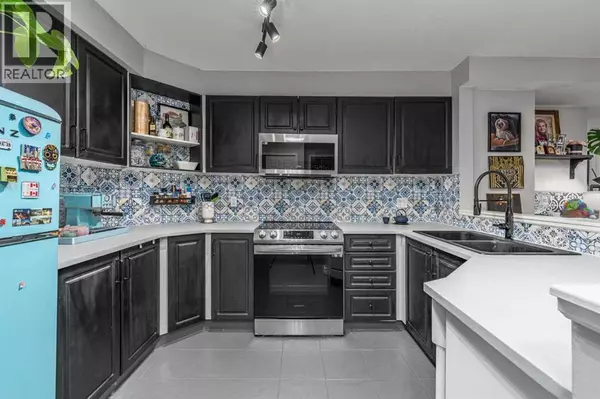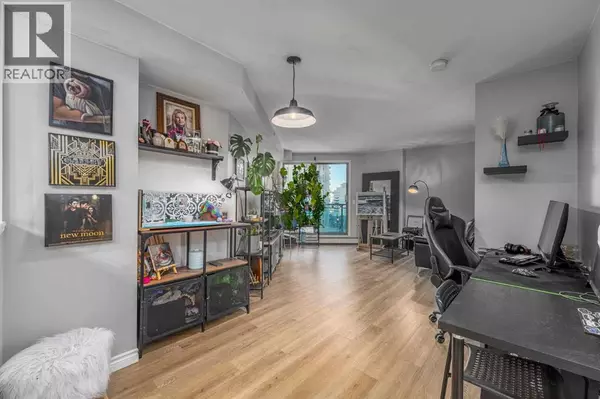
1 Bed
1 Bath
636 SqFt
1 Bed
1 Bath
636 SqFt
Key Details
Property Type Single Family Home
Sub Type Condo
Listing Status Active
Purchase Type For Sale
Square Footage 636 sqft
Price per Sqft $432
Subdivision Downtown West End
MLS® Listing ID A2270899
Bedrooms 1
Condo Fees $623/mo
Year Built 2003
Property Sub-Type Condo
Source Calgary Real Estate Board
Property Description
Location
Province AB
Rooms
Kitchen 1.0
Extra Room 1 Main level 5.17 Ft x 6.25 Ft Foyer
Extra Room 2 Main level 8.25 Ft x 11.00 Ft Kitchen
Extra Room 3 Main level 11.25 Ft x 11.50 Ft Dining room
Extra Room 4 Main level 11.08 Ft x 10.42 Ft Living room
Extra Room 5 Main level 3.33 Ft x 5.83 Ft Laundry room
Extra Room 6 Main level 14.17 Ft x 5.42 Ft Other
Interior
Heating Baseboard heaters
Cooling None
Flooring Laminate, Tile
Exterior
Parking Features Yes
Community Features Pets Allowed, Pets Allowed With Restrictions
View Y/N No
Total Parking Spaces 1
Private Pool No
Building
Story 16
Others
Ownership Condominium/Strata

"My job is to find and attract mastery-based agents to the office, protect the culture, and make sure everyone is happy! "







