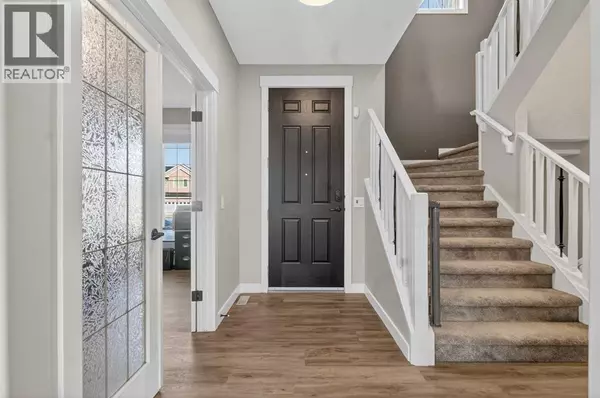
6 Beds
4 Baths
2,582 SqFt
6 Beds
4 Baths
2,582 SqFt
Key Details
Property Type Single Family Home
Sub Type Freehold
Listing Status Active
Purchase Type For Sale
Square Footage 2,582 sqft
Price per Sqft $387
Subdivision Evergreen
MLS® Listing ID A2270232
Bedrooms 6
Half Baths 1
Year Built 2005
Lot Size 5,801 Sqft
Acres 0.1331898
Property Sub-Type Freehold
Source Calgary Real Estate Board
Property Description
Location
Province AB
Rooms
Kitchen 1.0
Extra Room 1 Basement 14.42 Ft x 12.25 Ft Bedroom
Extra Room 2 Basement 12.58 Ft x 14.50 Ft Bedroom
Extra Room 3 Basement 4.92 Ft x 10.33 Ft 4pc Bathroom
Extra Room 4 Basement 25.50 Ft x 22.92 Ft Recreational, Games room
Extra Room 5 Basement 6.67 Ft x 10.33 Ft Furnace
Extra Room 6 Main level 18.42 Ft x 15.08 Ft Living room
Interior
Heating Forced air
Cooling Central air conditioning
Flooring Carpeted, Ceramic Tile, Hardwood
Fireplaces Number 1
Exterior
Parking Features Yes
Garage Spaces 2.0
Garage Description 2
Fence Fence
View Y/N No
Total Parking Spaces 2
Private Pool No
Building
Lot Description Landscaped, Underground sprinkler
Story 2
Others
Ownership Freehold
Virtual Tour https://unbranded.youriguide.com/257_evergreen_plaza_sw_calgary_ab/

"My job is to find and attract mastery-based agents to the office, protect the culture, and make sure everyone is happy! "







