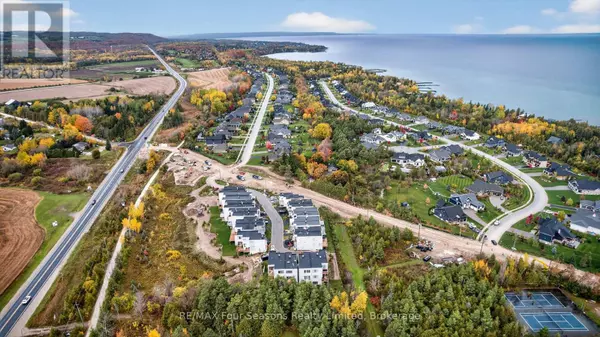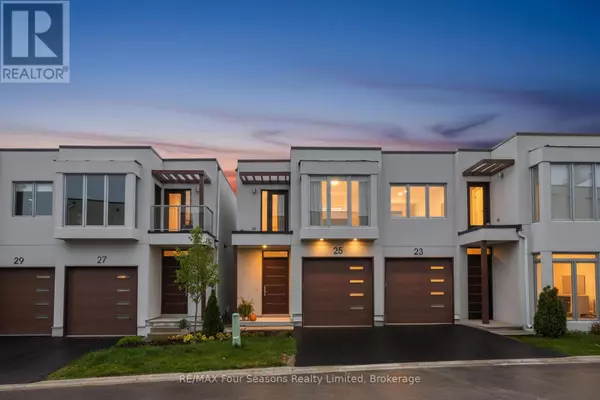
3 Beds
3 Baths
1,100 SqFt
3 Beds
3 Baths
1,100 SqFt
Key Details
Property Type Single Family Home
Sub Type Freehold
Listing Status Active
Purchase Type For Rent
Square Footage 1,100 sqft
Subdivision Blue Mountains
MLS® Listing ID X12543480
Bedrooms 3
Half Baths 1
Property Sub-Type Freehold
Source OnePoint Association of REALTORS®
Property Description
Location
Province ON
Rooms
Kitchen 1.0
Extra Room 1 Second level 3.72 m X 4.48 m Primary Bedroom
Extra Room 2 Second level 3.13 m X 1.79 m Bathroom
Extra Room 3 Second level 3.11 m X 7 m Bedroom 2
Extra Room 4 Second level 2.6 m X 3.42 m Bedroom 3
Extra Room 5 Second level 1.64 m X 1.05 m Laundry room
Extra Room 6 Basement 5.46 m X 9.22 m Recreational, Games room
Interior
Heating Forced air
Cooling Central air conditioning, Air exchanger
Exterior
Parking Features Yes
View Y/N No
Total Parking Spaces 2
Private Pool No
Building
Story 2
Sewer Sanitary sewer
Others
Ownership Freehold
Acceptable Financing Monthly
Listing Terms Monthly
Virtual Tour https://listings.wylieford.com/sites/okxamwm/unbranded

"My job is to find and attract mastery-based agents to the office, protect the culture, and make sure everyone is happy! "







