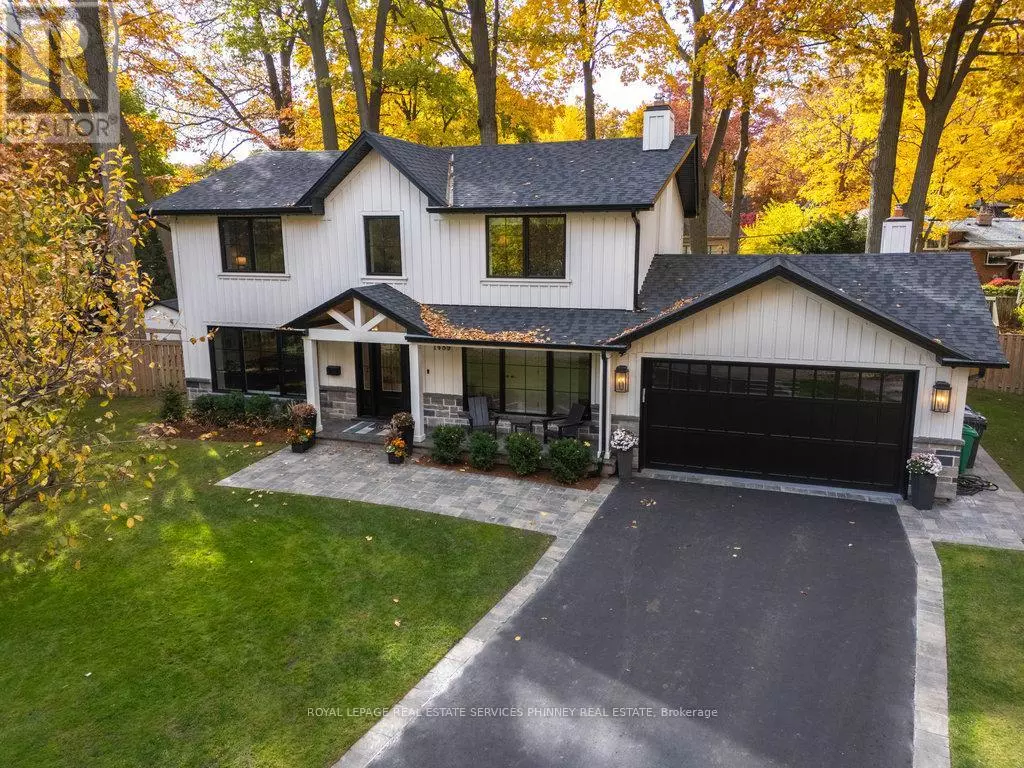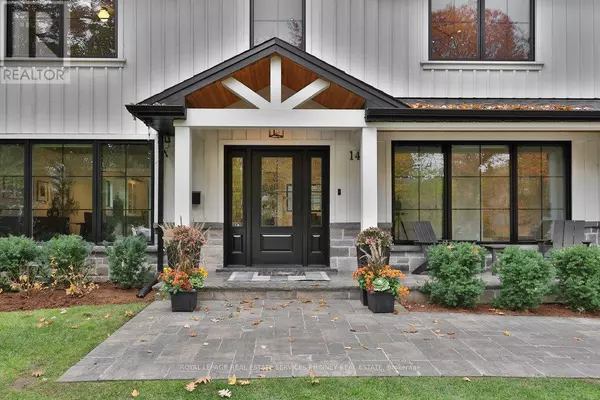
4 Beds
4 Baths
2,500 SqFt
4 Beds
4 Baths
2,500 SqFt
Open House
Sun Nov 16, 2:00pm - 4:00pm
Key Details
Property Type Single Family Home
Sub Type Freehold
Listing Status Active
Purchase Type For Sale
Square Footage 2,500 sqft
Price per Sqft $1,280
Subdivision Lorne Park
MLS® Listing ID W12522782
Bedrooms 4
Half Baths 1
Property Sub-Type Freehold
Source Toronto Regional Real Estate Board
Property Description
Location
Province ON
Rooms
Kitchen 1.0
Extra Room 1 Second level 4.06 m X 3.99 m Bedroom
Extra Room 2 Second level 4.09 m X 2.87 m Bedroom
Extra Room 3 Second level 4.06 m X 3.66 m Bedroom
Extra Room 4 Second level 4.06 m X 3.63 m Bedroom
Extra Room 5 Lower level 10.97 m X 8.48 m Recreational, Games room
Extra Room 6 Main level 6.15 m X 3.96 m Living room
Interior
Heating Forced air
Cooling Central air conditioning
Exterior
Parking Features Yes
Fence Fenced yard
Community Features Community Centre
View Y/N No
Total Parking Spaces 6
Private Pool No
Building
Story 2
Sewer Sanitary sewer
Others
Ownership Freehold
Virtual Tour https://youtu.be/JscnV-s2GVI

"My job is to find and attract mastery-based agents to the office, protect the culture, and make sure everyone is happy! "







