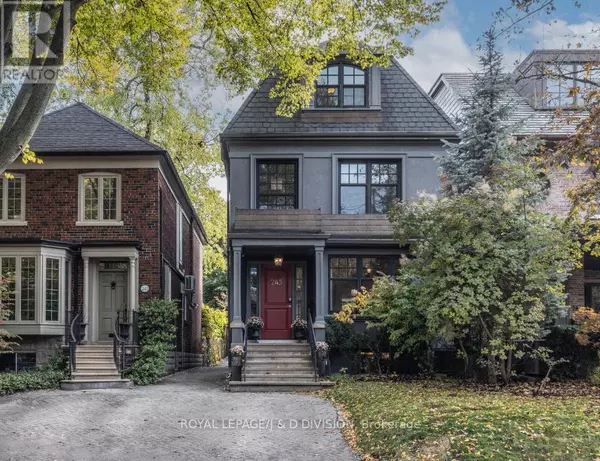
5 Beds
5 Baths
2,500 SqFt
5 Beds
5 Baths
2,500 SqFt
Open House
Fri Nov 07, 11:00am - 1:00pm
Sat Nov 08, 2:00pm - 4:00pm
Sun Nov 09, 2:00pm - 4:00pm
Key Details
Property Type Single Family Home
Sub Type Freehold
Listing Status Active
Purchase Type For Sale
Square Footage 2,500 sqft
Price per Sqft $1,199
Subdivision Rosedale-Moore Park
MLS® Listing ID C12519426
Bedrooms 5
Half Baths 1
Property Sub-Type Freehold
Source Toronto Regional Real Estate Board
Property Description
Location
Province ON
Rooms
Kitchen 1.0
Extra Room 1 Second level 5.67 m X 4.25 m Primary Bedroom
Extra Room 2 Second level 3.54 m X 3.33 m Bedroom 2
Extra Room 3 Third level 4.43 m X 3.94 m Bedroom 3
Extra Room 4 Third level 3.92 m X 3.7 m Bedroom 4
Extra Room 5 Lower level 3.49 m X 1.88 m Laundry room
Extra Room 6 Lower level 6.21 m X 4.86 m Recreational, Games room
Interior
Heating Forced air
Cooling Central air conditioning
Flooring Hardwood, Tile
Fireplaces Number 1
Exterior
Parking Features No
View Y/N No
Total Parking Spaces 1
Private Pool No
Building
Story 3
Sewer Sanitary sewer
Others
Ownership Freehold
Virtual Tour https://my.matterport.com/show/?m=yjQxupHrZQa

"My job is to find and attract mastery-based agents to the office, protect the culture, and make sure everyone is happy! "







