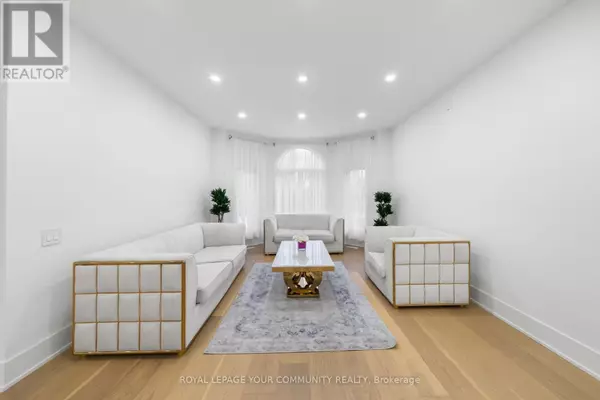
5 Beds
5 Baths
3,000 SqFt
5 Beds
5 Baths
3,000 SqFt
Key Details
Property Type Single Family Home
Sub Type Freehold
Listing Status Active
Purchase Type For Sale
Square Footage 3,000 sqft
Price per Sqft $796
Subdivision Mill Pond
MLS® Listing ID N12514092
Style Bungalow
Bedrooms 5
Half Baths 1
Property Sub-Type Freehold
Source Toronto Regional Real Estate Board
Property Description
Location
Province ON
Rooms
Kitchen 1.0
Extra Room 1 Basement Measurements not available Bedroom
Extra Room 2 Basement Measurements not available Bedroom 2
Extra Room 3 Main level 4.4 m X 4 m Dining room
Extra Room 4 Main level 5 m X 4 m Living room
Extra Room 5 Main level 4 m X 3 m Kitchen
Extra Room 6 Main level 5.6 m X 3 m Foyer
Interior
Heating Forced air
Cooling Central air conditioning
Flooring Hardwood
Exterior
Parking Features Yes
View Y/N No
Total Parking Spaces 8
Private Pool No
Building
Story 1
Sewer Sanitary sewer
Architectural Style Bungalow
Others
Ownership Freehold

"My job is to find and attract mastery-based agents to the office, protect the culture, and make sure everyone is happy! "







