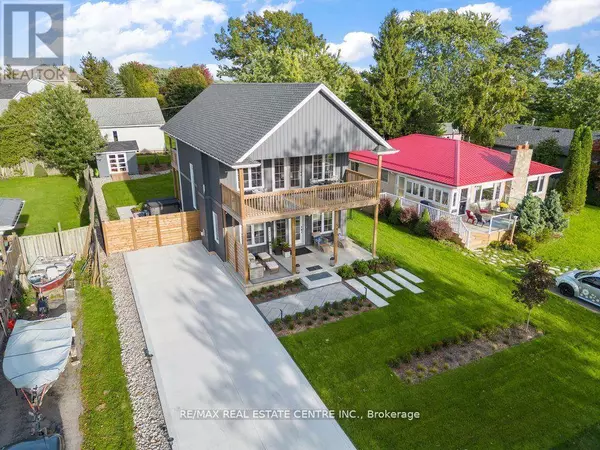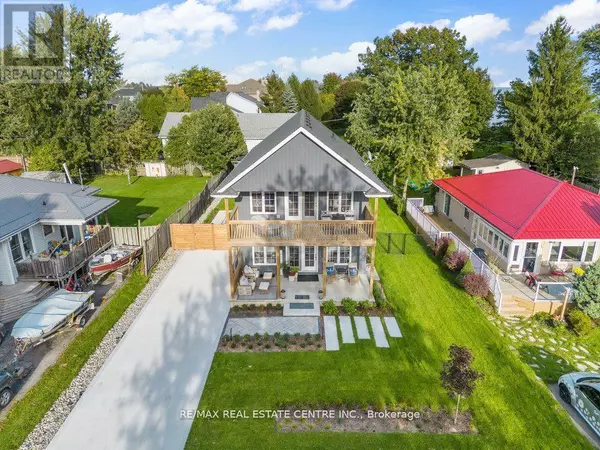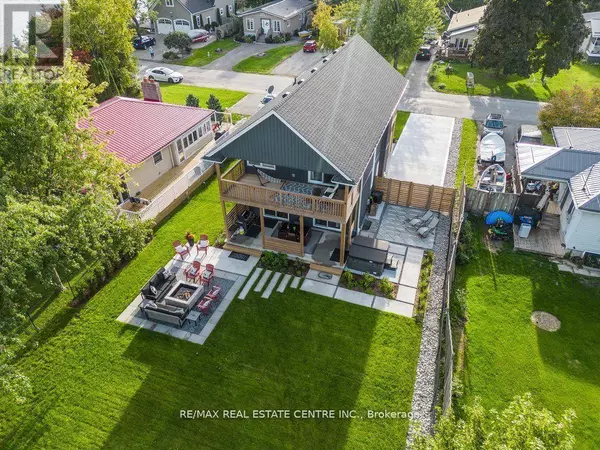
3 Beds
2 Baths
1,500 SqFt
3 Beds
2 Baths
1,500 SqFt
Key Details
Property Type Single Family Home
Sub Type Freehold
Listing Status Active
Purchase Type For Rent
Square Footage 1,500 sqft
Subdivision Port Dover
MLS® Listing ID X12512712
Bedrooms 3
Property Sub-Type Freehold
Source Toronto Regional Real Estate Board
Property Description
Location
Province ON
Lake Name Lake Erie
Rooms
Kitchen 0.0
Extra Room 1 Second level 7 m X 5.2 m Primary Bedroom
Extra Room 2 Second level 4.2 m X 3.1 m Bedroom
Extra Room 3 Second level 1 m X 1 m Bathroom
Extra Room 4 Main level 4.9 m X 3.6 m Living room
Extra Room 5 Main level 3.2 m X 3 m Bedroom
Extra Room 6 Main level 2.87 m X 1.5 m Laundry room
Interior
Heating Forced air
Cooling Central air conditioning
Exterior
Parking Features No
Community Features School Bus
View Y/N Yes
View Direct Water View
Total Parking Spaces 4
Private Pool No
Building
Story 2
Sewer Sanitary sewer
Water Lake Erie
Others
Ownership Freehold
Acceptable Financing Monthly
Listing Terms Monthly

"My job is to find and attract mastery-based agents to the office, protect the culture, and make sure everyone is happy! "







