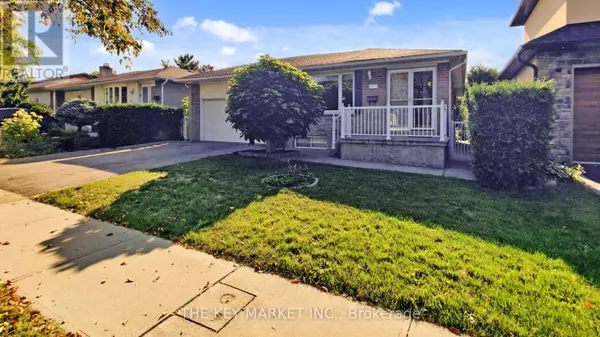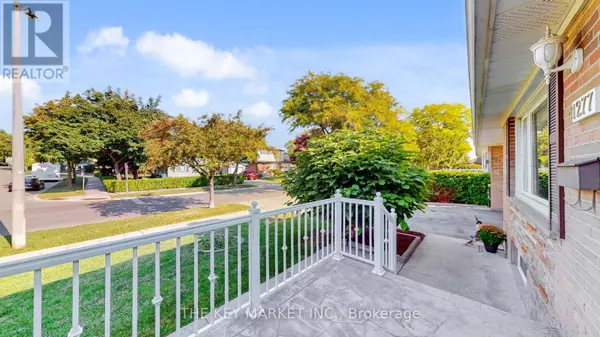
3 Beds
2 Baths
1,100 SqFt
3 Beds
2 Baths
1,100 SqFt
Open House
Sat Nov 08, 2:00pm - 4:00pm
Key Details
Property Type Single Family Home
Sub Type Freehold
Listing Status Active
Purchase Type For Sale
Square Footage 1,100 sqft
Price per Sqft $908
Subdivision Applewood
MLS® Listing ID W12511702
Style Bungalow
Bedrooms 3
Property Sub-Type Freehold
Source Toronto Regional Real Estate Board
Property Description
Location
Province ON
Rooms
Kitchen 2.0
Extra Room 1 Lower level Measurements not available Eating area
Extra Room 2 Lower level Measurements not available Office
Extra Room 3 Lower level Measurements not available Laundry room
Extra Room 4 Lower level Measurements not available Workshop
Extra Room 5 Lower level Measurements not available Living room
Extra Room 6 Lower level Measurements not available Dining room
Interior
Heating Forced air
Cooling Central air conditioning
Flooring Hardwood
Exterior
Parking Features Yes
Fence Fully Fenced, Fenced yard
Community Features Community Centre
View Y/N No
Total Parking Spaces 4
Private Pool No
Building
Lot Description Landscaped
Story 1
Sewer Sanitary sewer
Architectural Style Bungalow
Others
Ownership Freehold
Virtual Tour https://www.cirius3d.com/tour/425922

"My job is to find and attract mastery-based agents to the office, protect the culture, and make sure everyone is happy! "







