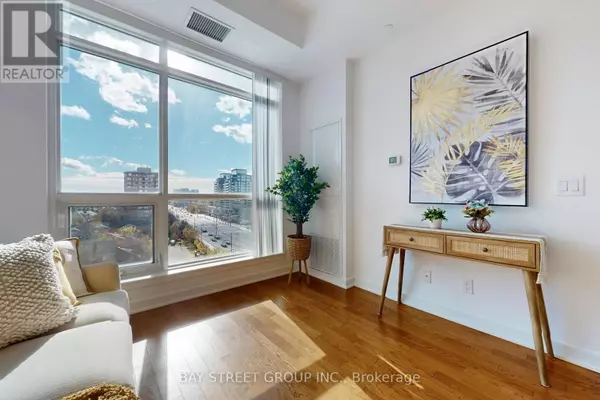
2 Beds
1 Bath
500 SqFt
2 Beds
1 Bath
500 SqFt
Key Details
Property Type Single Family Home
Sub Type Condo
Listing Status Active
Purchase Type For Sale
Square Footage 500 sqft
Price per Sqft $998
Subdivision Langstaff
MLS® Listing ID N12511242
Bedrooms 2
Condo Fees $460/mo
Property Sub-Type Condo
Source Toronto Regional Real Estate Board
Property Description
Location
Province ON
Rooms
Kitchen 1.0
Extra Room 1 Flat 3.33 m X 3.05 m Living room
Extra Room 2 Flat 3.33 m X 3.05 m Dining room
Extra Room 3 Flat 3.12 m X 2.74 m Kitchen
Extra Room 4 Flat 3.23 m X 3.05 m Bedroom
Extra Room 5 Flat 2.06 m X 1.52 m Den
Interior
Heating Forced air
Cooling Central air conditioning
Flooring Hardwood, Ceramic
Exterior
Parking Features Yes
Community Features Pets Allowed With Restrictions
View Y/N No
Total Parking Spaces 1
Private Pool No
Others
Ownership Condominium/Strata
Virtual Tour https://www.winsold.com/tour/434079

"My job is to find and attract mastery-based agents to the office, protect the culture, and make sure everyone is happy! "







