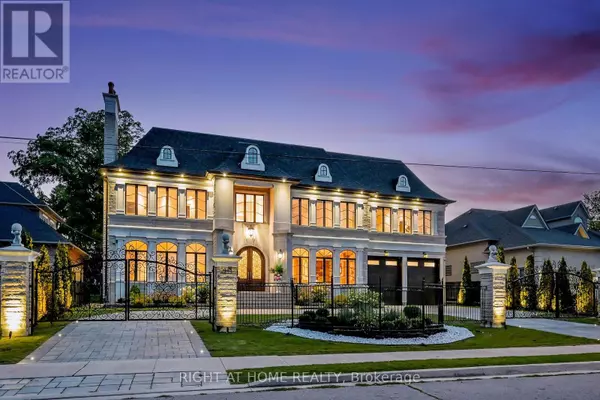
6 Beds
9 Baths
5,000 SqFt
6 Beds
9 Baths
5,000 SqFt
Key Details
Property Type Single Family Home
Sub Type Freehold
Listing Status Active
Purchase Type For Sale
Square Footage 5,000 sqft
Price per Sqft $1,859
Subdivision South Richvale
MLS® Listing ID N12508934
Bedrooms 6
Half Baths 2
Property Sub-Type Freehold
Source Toronto Regional Real Estate Board
Property Description
Location
Province ON
Rooms
Kitchen 1.0
Extra Room 1 Second level 6.12 m X 4.2 m Bedroom 2
Extra Room 2 Second level 6.5 m X 4 m Bedroom 3
Extra Room 3 Second level 6.5 m X 4.9 m Bedroom 4
Extra Room 4 Second level 4.3 m X 4.5 m Bedroom 5
Extra Room 5 Second level 5.8 m X 5.5 m Primary Bedroom
Extra Room 6 Second level 6.4 m X 4.1 m Sitting room
Interior
Heating Forced air
Cooling Central air conditioning
Fireplaces Number 5
Fireplaces Type Insert
Exterior
Parking Features Yes
Pool Salt Water Pool
View Y/N No
Total Parking Spaces 14
Private Pool Yes
Building
Lot Description Lawn sprinkler
Story 2
Sewer Sanitary sewer
Others
Ownership Freehold
Virtual Tour https://www.winsold.com/tour/421806

"My job is to find and attract mastery-based agents to the office, protect the culture, and make sure everyone is happy! "







