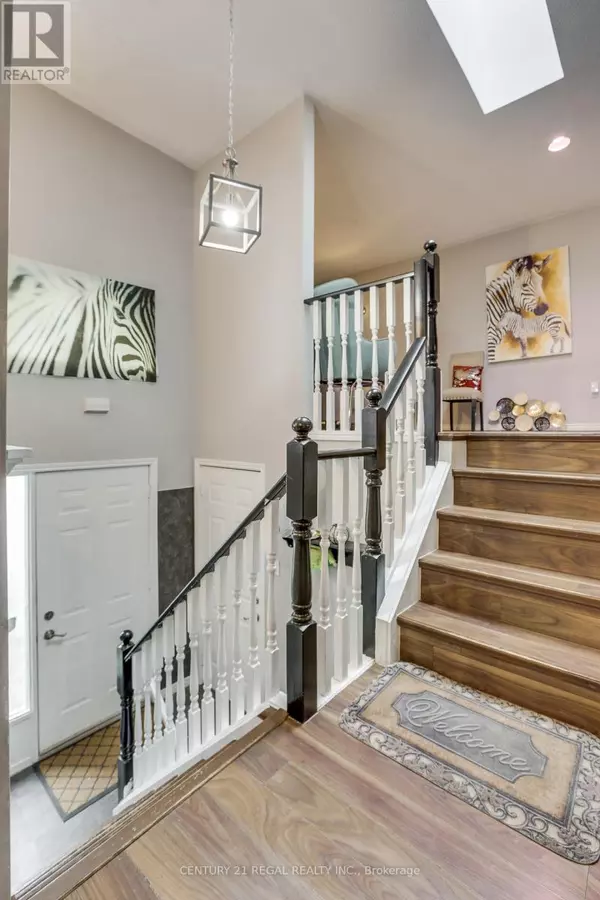
4 Beds
2 Baths
1,100 SqFt
4 Beds
2 Baths
1,100 SqFt
Key Details
Property Type Single Family Home
Sub Type Freehold
Listing Status Active
Purchase Type For Sale
Square Footage 1,100 sqft
Price per Sqft $499
Subdivision East I
MLS® Listing ID X12507002
Bedrooms 4
Property Sub-Type Freehold
Source Toronto Regional Real Estate Board
Property Description
Location
Province ON
Rooms
Kitchen 1.0
Extra Room 1 Second level 5.05 m X 2.57 m Other
Extra Room 2 Second level 4.57 m X 3.96 m Primary Bedroom
Extra Room 3 Second level 3.17 m X 3.58 m Bedroom
Extra Room 4 Second level 3.17 m X 3.58 m Bedroom
Extra Room 5 Second level Measurements not available Bathroom
Extra Room 6 Third level 6.22 m X 3.05 m Dining room
Interior
Heating Forced air
Cooling Central air conditioning
Fireplaces Number 1
Exterior
Parking Features Yes
View Y/N No
Total Parking Spaces 4
Private Pool No
Building
Story 2
Sewer Sanitary sewer
Others
Ownership Freehold

"My job is to find and attract mastery-based agents to the office, protect the culture, and make sure everyone is happy! "







