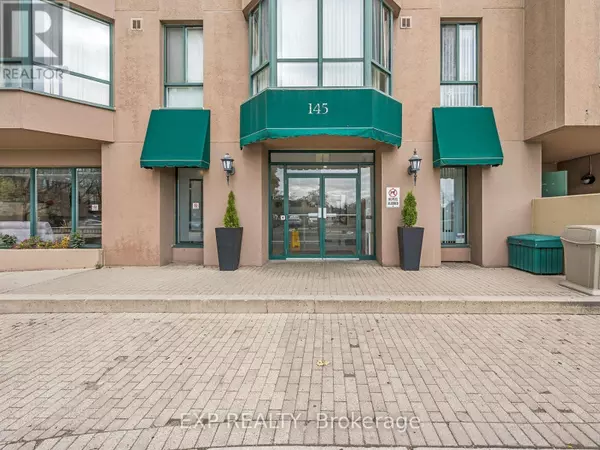
3 Beds
2 Baths
900 SqFt
3 Beds
2 Baths
900 SqFt
Key Details
Property Type Single Family Home
Sub Type Condo
Listing Status Active
Purchase Type For Sale
Square Footage 900 sqft
Price per Sqft $572
Subdivision Cooksville
MLS® Listing ID W12505496
Bedrooms 3
Half Baths 1
Condo Fees $696/mo
Property Sub-Type Condo
Source Toronto Regional Real Estate Board
Property Description
Location
Province ON
Rooms
Kitchen 1.0
Extra Room 1 Main level 4.75 m X 3.1 m Living room
Extra Room 2 Main level 3.35 m X 3.1 m Dining room
Extra Room 3 Main level 3.05 m X 2.2 m Kitchen
Extra Room 4 Main level 3.6 m X 3.3 m Primary Bedroom
Extra Room 5 Main level 3.6 m X 2.75 m Bedroom 2
Extra Room 6 Main level 3.05 m X 2 m Solarium
Interior
Heating Forced air
Cooling Central air conditioning
Flooring Laminate, Tile
Exterior
Parking Features Yes
Community Features Pets Allowed With Restrictions, Community Centre
View Y/N No
Total Parking Spaces 1
Private Pool No
Others
Ownership Condominium/Strata

"My job is to find and attract mastery-based agents to the office, protect the culture, and make sure everyone is happy! "







