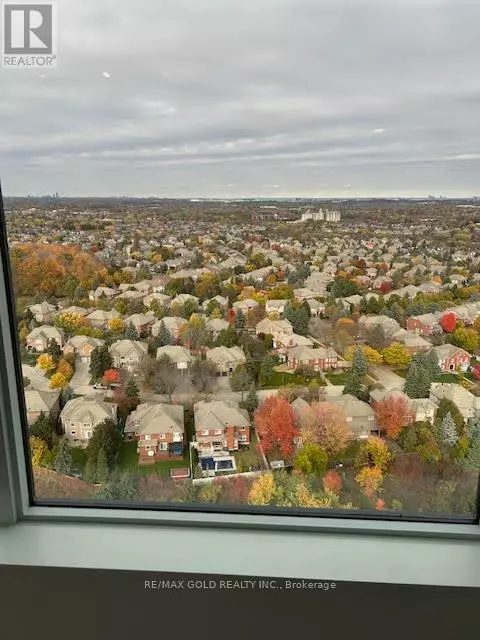
2 Beds
2 Baths
800 SqFt
2 Beds
2 Baths
800 SqFt
Key Details
Property Type Single Family Home
Sub Type Condo
Listing Status Active
Purchase Type For Rent
Square Footage 800 sqft
Subdivision Central Erin Mills
MLS® Listing ID W12505000
Bedrooms 2
Property Sub-Type Condo
Source Toronto Regional Real Estate Board
Property Description
Location
Province ON
Rooms
Kitchen 1.0
Extra Room 1 Flat 5.66 m X 2.66 m Living room
Extra Room 2 Flat 5.66 m X 2.66 m Kitchen
Extra Room 3 Flat 5.66 m X 2.66 m Dining room
Extra Room 4 Flat 3.35 m X 2.74 m Primary Bedroom
Extra Room 5 Flat 2.89 m X 2.87 m Bedroom 2
Interior
Heating Other
Cooling Central air conditioning
Flooring Hardwood
Exterior
Parking Features No
Community Features Pets Allowed With Restrictions
View Y/N No
Total Parking Spaces 1
Private Pool No
Others
Ownership Condominium/Strata
Acceptable Financing Monthly
Listing Terms Monthly

"My job is to find and attract mastery-based agents to the office, protect the culture, and make sure everyone is happy! "







