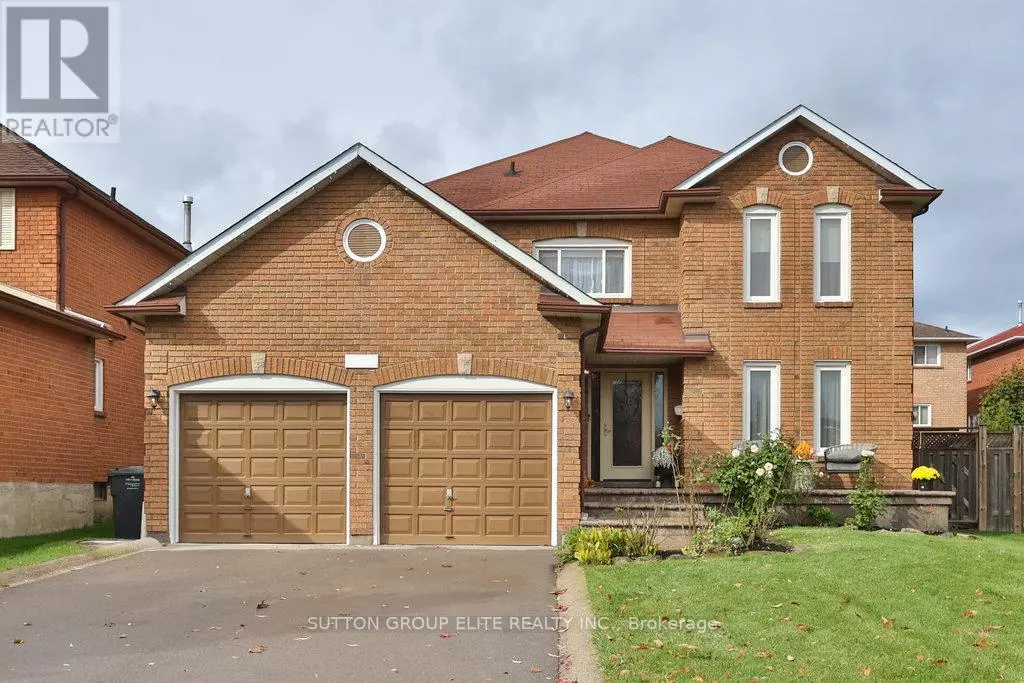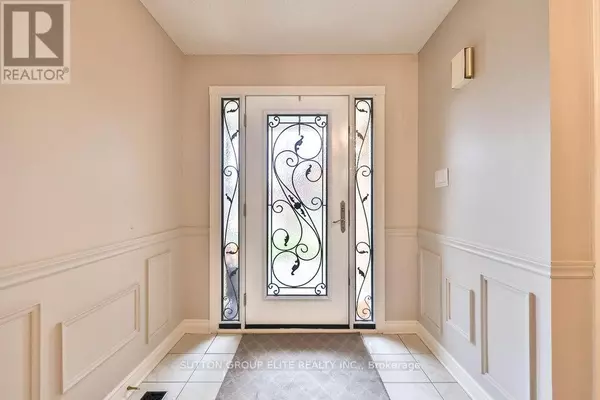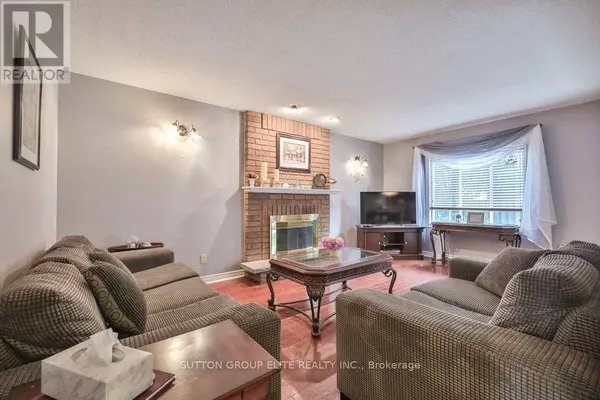
4 Beds
3 Baths
3,000 SqFt
4 Beds
3 Baths
3,000 SqFt
Key Details
Property Type Single Family Home
Sub Type Freehold
Listing Status Active
Purchase Type For Sale
Square Footage 3,000 sqft
Price per Sqft $466
Subdivision Hurontario
MLS® Listing ID W12504360
Bedrooms 4
Half Baths 1
Property Sub-Type Freehold
Source Toronto Regional Real Estate Board
Property Description
Location
Province ON
Rooms
Kitchen 1.0
Extra Room 1 Second level 3.53 m X 2.33 m Sitting room
Extra Room 2 Second level 7.06 m X 4.05 m Primary Bedroom
Extra Room 3 Second level 5.02 m X 3.43 m Bedroom 2
Extra Room 4 Second level 4.02 m X 3.5 m Bedroom 3
Extra Room 5 Second level 3.97 m X 3.52 m Bedroom 4
Extra Room 6 Main level 5.01 m X 3.46 m Living room
Interior
Heating Forced air
Cooling Central air conditioning
Flooring Hardwood, Carpeted, Ceramic
Exterior
Parking Features Yes
Fence Fenced yard
View Y/N No
Total Parking Spaces 8
Private Pool No
Building
Story 2
Sewer Sanitary sewer
Others
Ownership Freehold
Virtual Tour https://unbranded.youriguide.com/5163_sunrise_ct_mississauga_on/

"My job is to find and attract mastery-based agents to the office, protect the culture, and make sure everyone is happy! "







