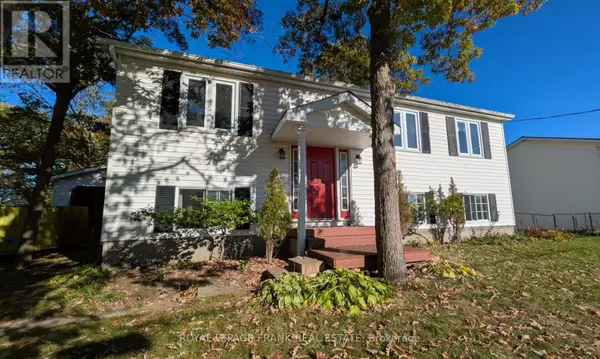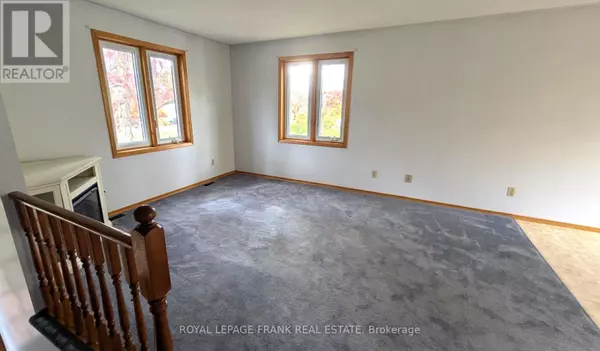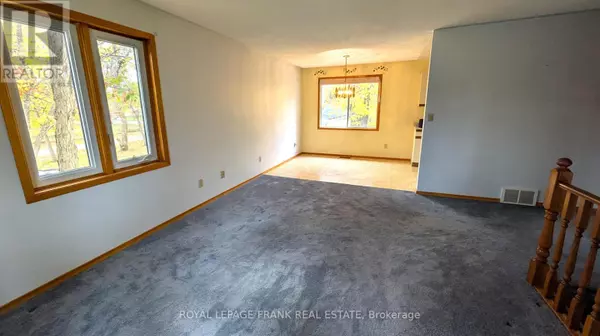
5 Beds
2 Baths
1,500 SqFt
5 Beds
2 Baths
1,500 SqFt
Open House
Sat Nov 15, 3:00pm - 4:30pm
Sun Nov 16, 11:30am - 1:00pm
Key Details
Property Type Single Family Home
Sub Type Freehold
Listing Status Active
Purchase Type For Sale
Square Footage 1,500 sqft
Price per Sqft $366
Subdivision Marmora Ward
MLS® Listing ID X12503206
Style Raised bungalow
Bedrooms 5
Property Sub-Type Freehold
Source Central Lakes Association of REALTORS®
Property Description
Location
Province ON
Rooms
Kitchen 1.0
Extra Room 1 Lower level 6.9 m X 3.37 m Family room
Extra Room 2 Lower level 5.49 m X 3.44 m Bedroom
Extra Room 3 Lower level 3.17 m X 2.79 m Bedroom
Extra Room 4 Main level 4.36 m X 3.38 m Living room
Extra Room 5 Main level 2.77 m X 2.32 m Dining room
Extra Room 6 Main level 3.59 m X 2.32 m Kitchen
Interior
Heating Forced air
Cooling Central air conditioning
Fireplaces Number 1
Fireplaces Type Free Standing Metal
Exterior
Parking Features Yes
Community Features Community Centre
View Y/N No
Total Parking Spaces 11
Private Pool No
Building
Story 1
Sewer Sanitary sewer
Architectural Style Raised bungalow
Others
Ownership Freehold
Virtual Tour https://www.youtube.com/watch?v=2piQvoBJ7lk

"My job is to find and attract mastery-based agents to the office, protect the culture, and make sure everyone is happy! "







