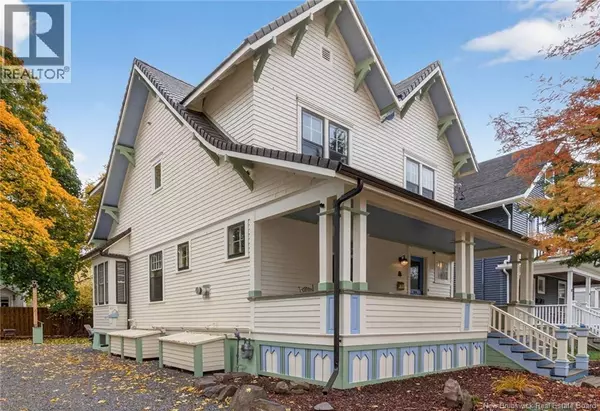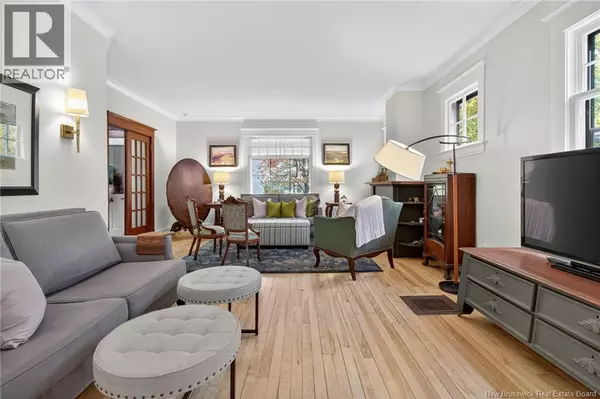
4 Beds
3 Baths
2,076 SqFt
4 Beds
3 Baths
2,076 SqFt
Key Details
Property Type Single Family Home
Sub Type Freehold
Listing Status Active
Purchase Type For Sale
Square Footage 2,076 sqft
Price per Sqft $298
MLS® Listing ID NB129490
Style Cape Cod,2 Level
Bedrooms 4
Half Baths 1
Year Built 1917
Lot Size 5,005 Sqft
Acres 5005.22
Property Sub-Type Freehold
Source New Brunswick Real Estate Board
Property Description
Location
Province NB
Rooms
Kitchen 1.0
Extra Room 1 Second level 11'3'' x 10'0'' Bedroom
Extra Room 2 Second level 7'0'' x 3'0'' Laundry room
Extra Room 3 Second level 12'3'' x 10'0'' Bedroom
Extra Room 4 Second level 12'0'' x 10'0'' Bedroom
Extra Room 5 Second level 12'3'' x 11'6'' Bedroom
Extra Room 6 Second level 8'0'' x 7'6'' 3pc Bathroom
Interior
Heating Forced air, ,
Cooling Air Conditioned
Flooring Laminate, Tile, Hardwood
Exterior
Parking Features No
View Y/N No
Private Pool No
Building
Sewer Municipal sewage system
Architectural Style Cape Cod, 2 Level
Others
Ownership Freehold
Virtual Tour https://listi.ca/listing/view/4232

"My job is to find and attract mastery-based agents to the office, protect the culture, and make sure everyone is happy! "







