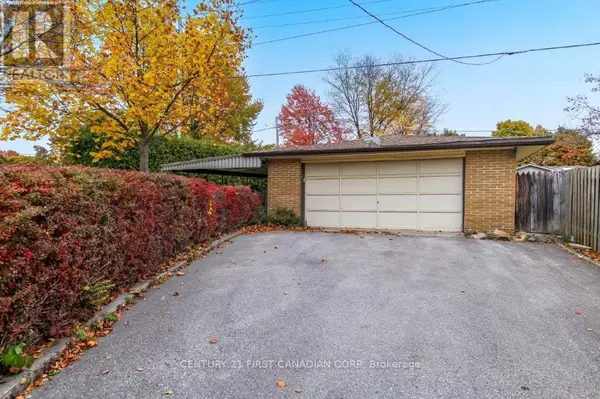
2 Beds
2 Baths
1,100 SqFt
2 Beds
2 Baths
1,100 SqFt
Key Details
Property Type Single Family Home
Sub Type Freehold
Listing Status Active
Purchase Type For Sale
Square Footage 1,100 sqft
Price per Sqft $477
Subdivision East D
MLS® Listing ID X12502418
Bedrooms 2
Half Baths 1
Property Sub-Type Freehold
Source London and St. Thomas Association of REALTORS®
Property Description
Location
Province ON
Rooms
Kitchen 1.0
Extra Room 1 Second level 2.78 m X 3.86 m Primary Bedroom
Extra Room 2 Second level 2.78 m X 3.14 m Bedroom 2
Extra Room 3 Second level 2.6 m X 2.89 m Den
Extra Room 4 Basement 6.21 m X 6.2 m Laundry room
Extra Room 5 Main level 4.55 m X 3.49 m Family room
Extra Room 6 Main level 1.67 m X 3.49 m Foyer
Interior
Heating Forced air
Cooling Central air conditioning
Fireplaces Number 1
Fireplaces Type Woodstove
Exterior
Parking Features Yes
Fence Fully Fenced, Fenced yard
Community Features Community Centre
View Y/N No
Total Parking Spaces 7
Private Pool Yes
Building
Lot Description Landscaped
Sewer Sanitary sewer
Others
Ownership Freehold

"My job is to find and attract mastery-based agents to the office, protect the culture, and make sure everyone is happy! "







