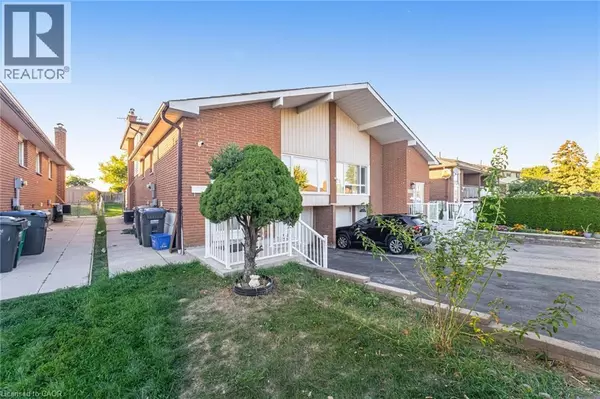
6 Beds
3 Baths
1,656 SqFt
6 Beds
3 Baths
1,656 SqFt
Key Details
Property Type Single Family Home
Sub Type Freehold
Listing Status Active
Purchase Type For Sale
Square Footage 1,656 sqft
Price per Sqft $543
Subdivision Malton
MLS® Listing ID 40785126
Bedrooms 6
Property Sub-Type Freehold
Source Cornerstone Association of REALTORS®
Property Description
Location
Province ON
Rooms
Kitchen 2.0
Extra Room 1 Second level Measurements not available 4pc Bathroom
Extra Room 2 Second level 10'8'' x 8'7'' Bedroom
Extra Room 3 Second level 12'2'' x 10'0'' Bedroom
Extra Room 4 Second level 15'5'' x 10'8'' Bedroom
Extra Room 5 Basement Measurements not available 4pc Bathroom
Extra Room 6 Basement 10'3'' x 10'0'' Bedroom
Interior
Heating Forced air,
Cooling Central air conditioning
Exterior
Parking Features Yes
View Y/N No
Total Parking Spaces 4
Private Pool No
Building
Sewer Municipal sewage system
Others
Ownership Freehold
Virtual Tour https://mediatours.ca/property/3783-keenan-crescent-mississauga/

"My job is to find and attract mastery-based agents to the office, protect the culture, and make sure everyone is happy! "







