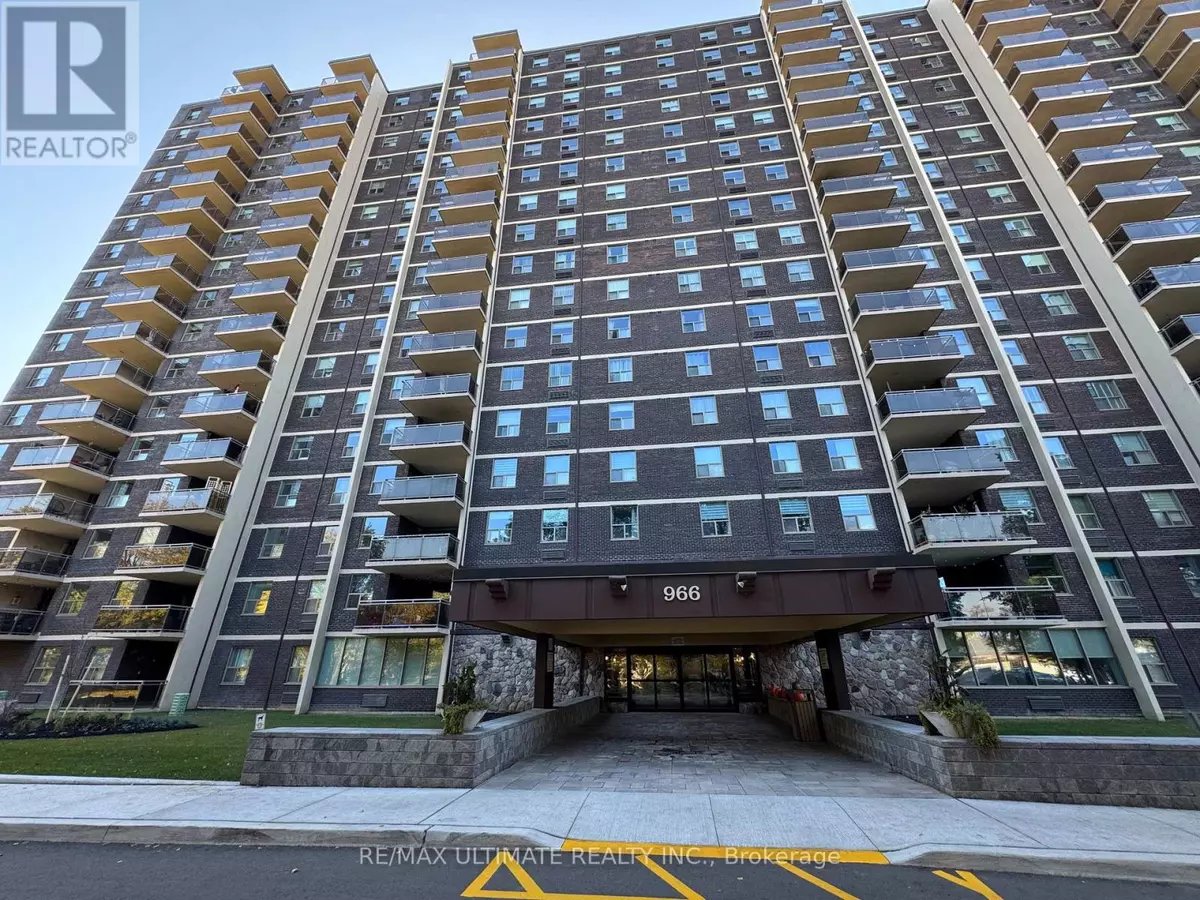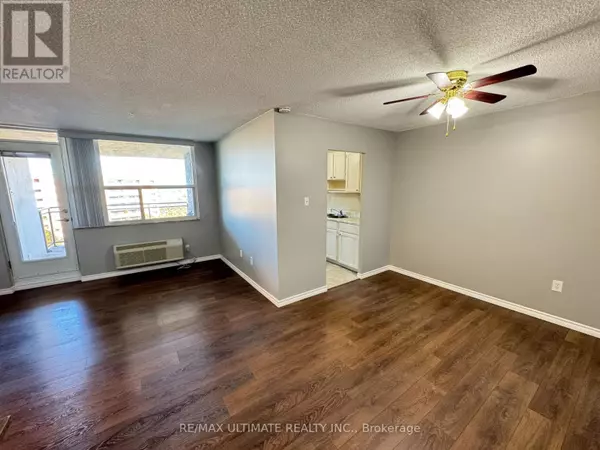
3 Beds
2 Baths
900 SqFt
3 Beds
2 Baths
900 SqFt
Key Details
Property Type Single Family Home
Sub Type Condo
Listing Status Active
Purchase Type For Rent
Square Footage 900 sqft
Subdivision Clarkson
MLS® Listing ID W12501588
Bedrooms 3
Property Sub-Type Condo
Source Toronto Regional Real Estate Board
Property Description
Location
Province ON
Rooms
Kitchen 1.0
Extra Room 1 Main level 3.64 m X 2.62 m Kitchen
Extra Room 2 Main level 6.22 m X 3.62 m Living room
Extra Room 3 Main level 3.3 m X 2.65 m Dining room
Extra Room 4 Main level 4.62 m X 3.63 m Primary Bedroom
Extra Room 5 Main level 3.63 m X 2.97 m Bedroom 2
Interior
Heating Forced air
Cooling Wall unit
Flooring Tile, Laminate, Carpeted
Exterior
Parking Features Yes
Community Features Pets Allowed With Restrictions
View Y/N Yes
View View, Lake view
Total Parking Spaces 1
Private Pool Yes
Building
Lot Description Landscaped
Others
Ownership Condominium/Strata
Acceptable Financing Monthly
Listing Terms Monthly

"My job is to find and attract mastery-based agents to the office, protect the culture, and make sure everyone is happy! "







