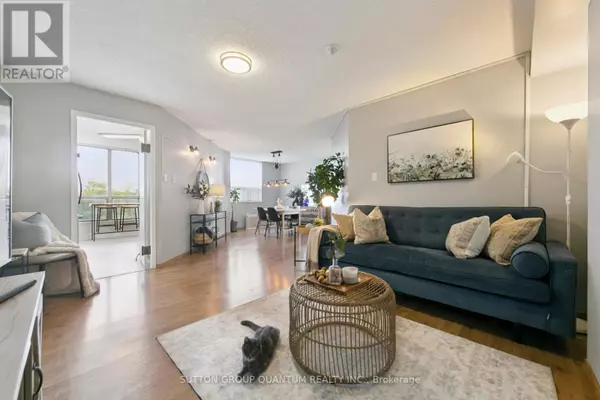
2 Beds
2 Baths
1,000 SqFt
2 Beds
2 Baths
1,000 SqFt
Key Details
Property Type Single Family Home
Sub Type Condo
Listing Status Active
Purchase Type For Sale
Square Footage 1,000 sqft
Price per Sqft $569
Subdivision Clarkson
MLS® Listing ID W12500608
Bedrooms 2
Condo Fees $1,218/mo
Property Sub-Type Condo
Source Toronto Regional Real Estate Board
Property Description
Location
Province ON
Rooms
Kitchen 1.0
Extra Room 1 Main level Measurements not available Foyer
Extra Room 2 Main level 3.66 m X 4.27 m Living room
Extra Room 3 Main level 4.88 m X 2.59 m Dining room
Extra Room 4 Main level 3.78 m X 3.45 m Kitchen
Extra Room 5 Main level 4.34 m X 3.35 m Bedroom
Extra Room 6 Main level Measurements not available Bedroom 2
Interior
Heating Coil Fan
Cooling Central air conditioning
Exterior
Parking Features Yes
Community Features Pets Allowed With Restrictions
View Y/N No
Total Parking Spaces 2
Private Pool Yes
Others
Ownership Condominium/Strata

"My job is to find and attract mastery-based agents to the office, protect the culture, and make sure everyone is happy! "







