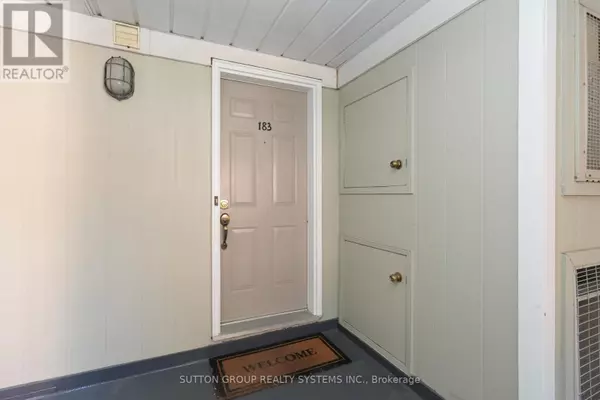
2 Beds
1 Bath
700 SqFt
2 Beds
1 Bath
700 SqFt
Key Details
Property Type Single Family Home, Townhouse
Sub Type Townhouse
Listing Status Active
Purchase Type For Sale
Square Footage 700 sqft
Price per Sqft $741
Subdivision Hurontario
MLS® Listing ID W12499830
Bedrooms 2
Condo Fees $540/mo
Property Sub-Type Townhouse
Source Toronto Regional Real Estate Board
Property Description
Location
Province ON
Rooms
Kitchen 1.0
Extra Room 1 Main level 3.46 m X 3.46 m Dining room
Extra Room 2 Main level 3.46 m X 3.46 m Living room
Extra Room 3 Main level 3.84 m X 2.13 m Kitchen
Extra Room 4 Main level 4.31 m X 3.04 m Primary Bedroom
Extra Room 5 Main level 2.93 m X 2.32 m Den
Interior
Heating Forced air
Cooling Central air conditioning
Flooring Laminate
Exterior
Parking Features Yes
Community Features Pets Allowed With Restrictions
View Y/N Yes
View View
Total Parking Spaces 2
Private Pool Yes
Others
Ownership Condominium/Strata

"My job is to find and attract mastery-based agents to the office, protect the culture, and make sure everyone is happy! "







