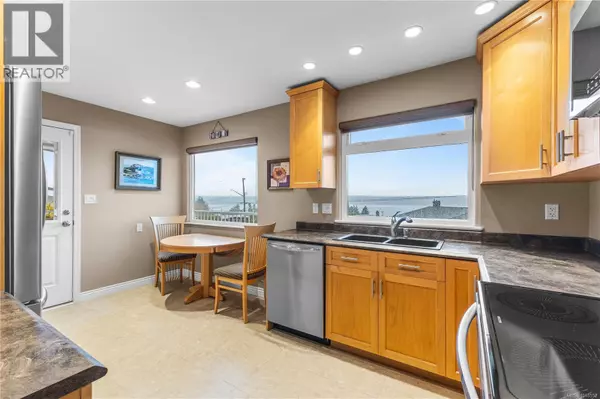
5 Beds
3 Baths
2,062 SqFt
5 Beds
3 Baths
2,062 SqFt
Key Details
Property Type Single Family Home
Sub Type Freehold
Listing Status Active
Purchase Type For Sale
Square Footage 2,062 sqft
Price per Sqft $401
Subdivision Campbell River Central
MLS® Listing ID 1018552
Bedrooms 5
Year Built 1969
Lot Size 8,364 Sqft
Acres 8364.0
Property Sub-Type Freehold
Source Vancouver Island Real Estate Board
Property Description
Location
Province BC
Zoning Residential
Rooms
Kitchen 1.0
Extra Room 1 Second level 15'11 x 14'5 Family room
Extra Room 2 Second level 8'0 x 10'10 Dining room
Extra Room 3 Second level 15'1 x 9'7 Kitchen
Extra Room 4 Second level 4-Piece Bathroom
Extra Room 5 Second level 11'4 x 9'9 Bedroom
Extra Room 6 Second level 9'0 x 9'10 Bedroom
Interior
Heating Heat Pump
Cooling None
Fireplaces Number 2
Exterior
Parking Features Yes
View Y/N No
Total Parking Spaces 6
Private Pool No
Others
Ownership Freehold
Virtual Tour https://view.ricoh360.com/f4d2001a-1542-42f2-80ce-69cfd60c05f3

"My job is to find and attract mastery-based agents to the office, protect the culture, and make sure everyone is happy! "







