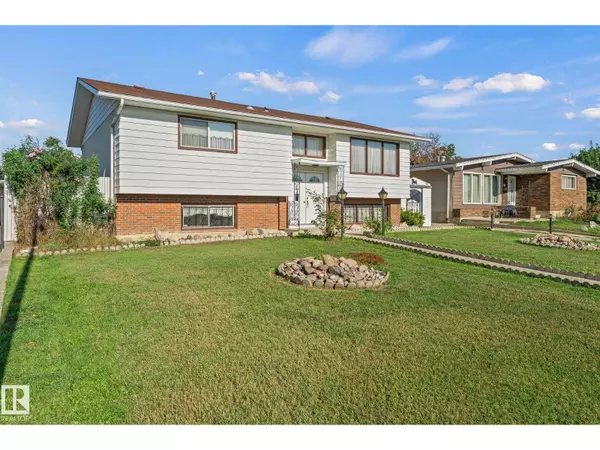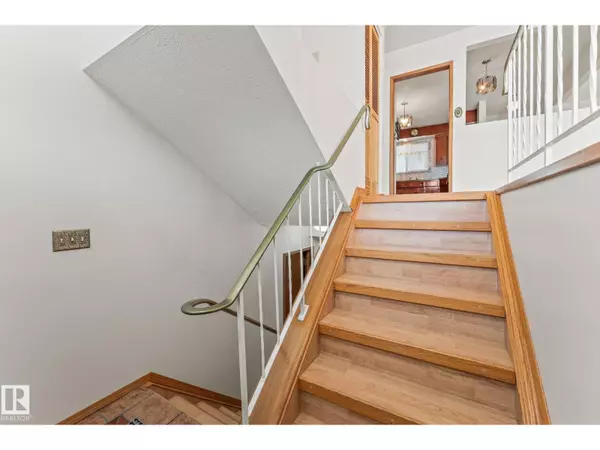
4 Beds
3 Baths
1,385 SqFt
4 Beds
3 Baths
1,385 SqFt
Open House
Sun Nov 02, 12:00pm - 2:00pm
Key Details
Property Type Single Family Home
Sub Type Freehold
Listing Status Active
Purchase Type For Sale
Square Footage 1,385 sqft
Price per Sqft $324
Subdivision Northmount (Edmonton)
MLS® Listing ID E4464357
Style Bi-level
Bedrooms 4
Half Baths 1
Year Built 1970
Property Sub-Type Freehold
Source REALTORS® Association of Edmonton
Property Description
Location
Province AB
Rooms
Kitchen 1.0
Extra Room 1 Basement 12'1\" x 12'4\" Bedroom 4
Extra Room 2 Basement 14'8\" x 13'1\" Second Kitchen
Extra Room 3 Basement 9'5\" x 12'10\" Laundry room
Extra Room 4 Main level 16'6\" x 13'7\" Living room
Extra Room 5 Main level 12'4'\" x 8'4\" Dining room
Extra Room 6 Main level 13'10\" x 13' Kitchen
Interior
Heating Forced air
Exterior
Parking Features Yes
View Y/N No
Private Pool No
Building
Architectural Style Bi-level
Others
Ownership Freehold
Virtual Tour https://youriguide.com/13820_86_st_nw_edmonton_ab

"My job is to find and attract mastery-based agents to the office, protect the culture, and make sure everyone is happy! "







