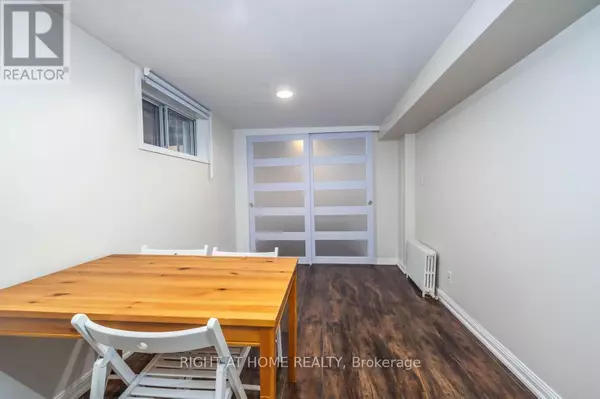
2 Beds
1 Bath
700 SqFt
2 Beds
1 Bath
700 SqFt
Key Details
Property Type Single Family Home
Sub Type Freehold
Listing Status Active
Purchase Type For Rent
Square Footage 700 sqft
Subdivision Oakwood Village
MLS® Listing ID C12498244
Bedrooms 2
Property Sub-Type Freehold
Source Toronto Regional Real Estate Board
Property Description
Location
Province ON
Rooms
Kitchen 1.0
Extra Room 1 Basement 7.58 m X 15.75 m Bedroom
Extra Room 2 Basement 10 m X 6.75 m Bedroom 2
Extra Room 3 Basement 6.16 m X 8.25 m Kitchen
Extra Room 4 Basement 14.16 m X 8.25 m Living room
Extra Room 5 Basement 7.91 m X 5 m Bathroom
Extra Room 6 Basement 11.33 m X 8 m Laundry room
Interior
Heating Radiant heat
Cooling None
Exterior
Parking Features No
Community Features Community Centre
View Y/N No
Private Pool No
Building
Story 1.5
Sewer Sanitary sewer
Others
Ownership Freehold
Acceptable Financing Monthly
Listing Terms Monthly

"My job is to find and attract mastery-based agents to the office, protect the culture, and make sure everyone is happy! "







