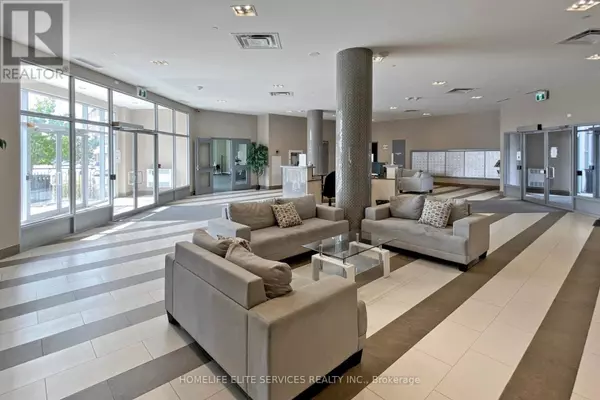
2 Beds
2 Baths
900 SqFt
2 Beds
2 Baths
900 SqFt
Key Details
Property Type Single Family Home
Sub Type Condo
Listing Status Active
Purchase Type For Sale
Square Footage 900 sqft
Price per Sqft $643
Subdivision Wexford-Maryvale
MLS® Listing ID E12497546
Bedrooms 2
Condo Fees $762/mo
Property Sub-Type Condo
Source Toronto Regional Real Estate Board
Property Description
Location
Province ON
Rooms
Kitchen 1.0
Extra Room 1 Main level 2.92 m X 2.49 m Kitchen
Extra Room 2 Main level 5.3 m X 3.59 m Living room
Extra Room 3 Main level 4.23 m X 3.23 m Primary Bedroom
Extra Room 4 Main level 3.07 m X 3.04 m Bedroom 2
Extra Room 5 Main level 3.3 m X 4.2 m Bathroom
Extra Room 6 Main level 3.3 m X 3.9 m Bathroom
Interior
Heating Forced air
Cooling Central air conditioning
Flooring Laminate, Porcelain Tile
Exterior
Parking Features Yes
Community Features Pets Allowed With Restrictions
View Y/N No
Total Parking Spaces 1
Private Pool No
Others
Ownership Condominium/Strata
Virtual Tour https://winsold.com/matterport/embed/425047/nb4cj3R3DAN

"My job is to find and attract mastery-based agents to the office, protect the culture, and make sure everyone is happy! "







