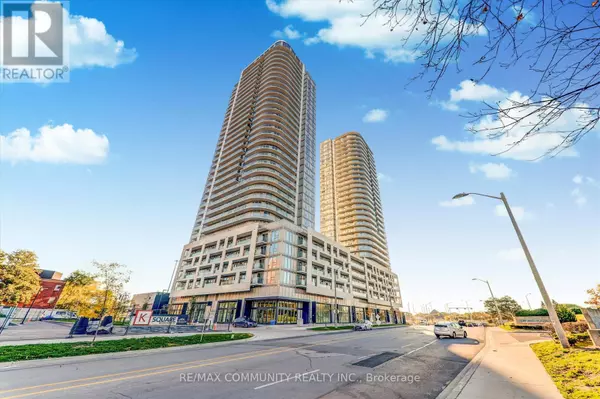
2 Beds
2 Baths
900 SqFt
2 Beds
2 Baths
900 SqFt
Key Details
Property Type Single Family Home
Sub Type Condo
Listing Status Active
Purchase Type For Sale
Square Footage 900 sqft
Price per Sqft $654
Subdivision Agincourt South-Malvern West
MLS® Listing ID E12498014
Bedrooms 2
Condo Fees $552/mo
Property Sub-Type Condo
Source Toronto Regional Real Estate Board
Property Description
Location
Province ON
Rooms
Kitchen 1.0
Extra Room 1 Main level 3.25 m X 3.29 m Kitchen
Extra Room 2 Main level 3.25 m X 3.29 m Dining room
Extra Room 3 Main level 2.6 m X 3.39 m Living room
Extra Room 4 Main level 3.25 m X 3.63 m Bedroom
Extra Room 5 Main level 3.25 m X 3.29 m Bedroom 2
Interior
Heating Forced air
Cooling Central air conditioning
Flooring Laminate
Exterior
Parking Features Yes
Community Features Pets Allowed With Restrictions, Community Centre, School Bus
View Y/N Yes
View City view
Total Parking Spaces 1
Private Pool No
Others
Ownership Condominium/Strata

"My job is to find and attract mastery-based agents to the office, protect the culture, and make sure everyone is happy! "







