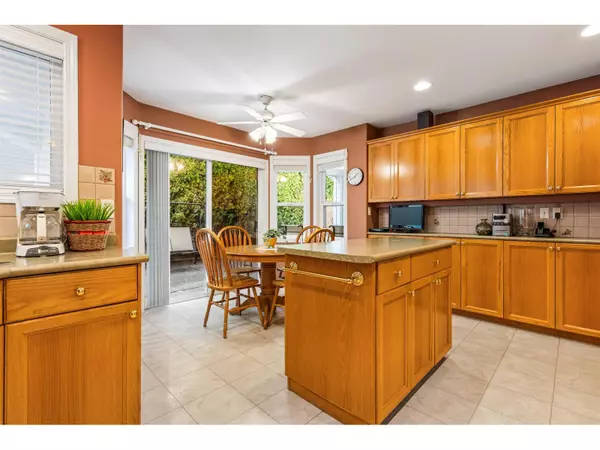
2 Beds
2 Baths
1,744 SqFt
2 Beds
2 Baths
1,744 SqFt
Open House
Sun Nov 09, 12:00pm - 2:00pm
Key Details
Property Type Single Family Home
Sub Type Leasehold/Leased Land
Listing Status Active
Purchase Type For Sale
Square Footage 1,744 sqft
Price per Sqft $392
MLS® Listing ID R3063613
Style Ranch
Bedrooms 2
Year Built 1999
Lot Size 3,918 Sqft
Acres 3918.0
Property Sub-Type Leasehold/Leased Land
Source Chilliwack & District Real Estate Board
Property Description
Location
Province BC
Rooms
Kitchen 1.0
Extra Room 1 Main level 5 ft X 7 ft , 6 in Foyer
Extra Room 2 Main level 10 ft , 9 in X 16 ft , 6 in Dining room
Extra Room 3 Main level 10 ft , 3 in X 15 ft , 1 in Kitchen
Extra Room 4 Main level 4 ft , 8 in X 9 ft , 6 in Eating area
Extra Room 5 Main level 17 ft , 2 in X 13 ft , 1 in Living room
Extra Room 6 Main level 12 ft , 6 in X 13 ft , 3 in Den
Interior
Heating Forced air,
Fireplaces Number 1
Exterior
Parking Features Yes
Garage Spaces 2.0
Garage Description 2
View Y/N Yes
View Mountain view
Private Pool No
Building
Story 1
Architectural Style Ranch
Others
Ownership Leasehold/Leased Land

"My job is to find and attract mastery-based agents to the office, protect the culture, and make sure everyone is happy! "







