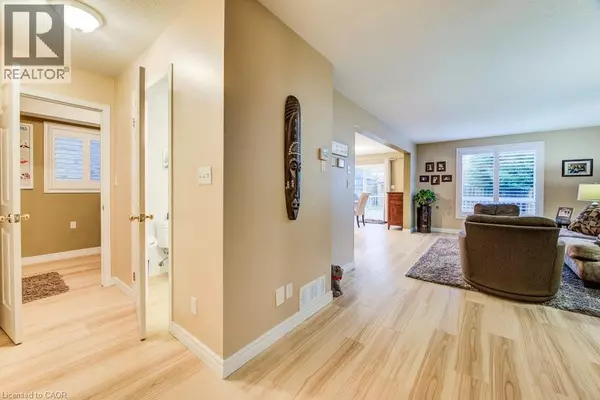
3 Beds
4 Baths
2,788 SqFt
3 Beds
4 Baths
2,788 SqFt
Key Details
Property Type Single Family Home
Sub Type Freehold
Listing Status Active
Purchase Type For Sale
Square Footage 2,788 sqft
Price per Sqft $347
Subdivision 443 - Columbia Forest/Clair Hills
MLS® Listing ID 40784195
Style 2 Level
Bedrooms 3
Half Baths 2
Year Built 2004
Lot Size 4,399 Sqft
Acres 0.101
Property Sub-Type Freehold
Source Cornerstone Association of REALTORS®
Property Description
Location
Province ON
Rooms
Kitchen 1.0
Extra Room 1 Second level 9'8'' x 10'3'' 4pc Bathroom
Extra Room 2 Second level 12'0'' x 12'0'' Bedroom
Extra Room 3 Second level 11'11'' x 12'0'' Bedroom
Extra Room 4 Second level 9'6'' x 11'7'' 4pc Bathroom
Extra Room 5 Second level 14'7'' x 15'6'' Primary Bedroom
Extra Room 6 Basement 9'4'' x 6'7'' Utility room
Interior
Heating Forced air,
Cooling Central air conditioning
Exterior
Parking Features Yes
Fence Fence
Community Features Community Centre
View Y/N No
Total Parking Spaces 4
Private Pool No
Building
Story 2
Sewer Municipal sewage system
Architectural Style 2 Level
Others
Ownership Freehold
Virtual Tour https://youriguide.com/678_interlaken_drive_waterloo_on/

"My job is to find and attract mastery-based agents to the office, protect the culture, and make sure everyone is happy! "







