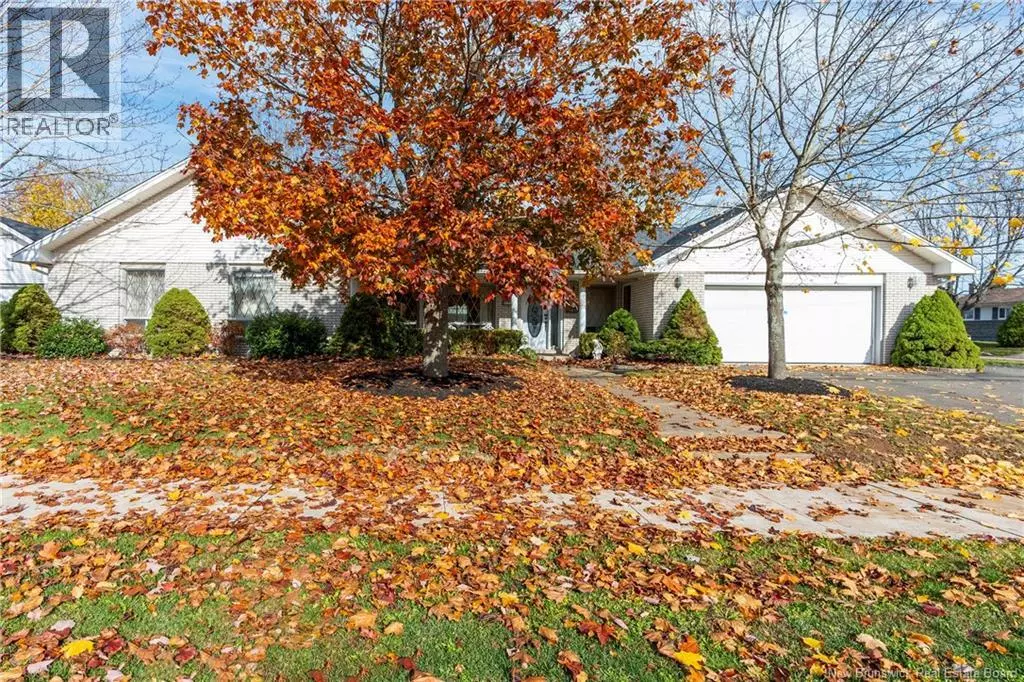
4 Beds
3 Baths
2,250 SqFt
4 Beds
3 Baths
2,250 SqFt
Key Details
Property Type Single Family Home
Sub Type Freehold
Listing Status Active
Purchase Type For Sale
Square Footage 2,250 sqft
Price per Sqft $222
MLS® Listing ID NB129117
Style Bungalow
Bedrooms 4
Half Baths 1
Lot Size 0.325 Acres
Acres 0.32469648
Property Sub-Type Freehold
Source New Brunswick Real Estate Board
Property Description
Location
Province NB
Rooms
Kitchen 1.0
Extra Room 1 Main level 8'0'' x 5'0'' 4pc Bathroom
Extra Room 2 Main level 23'6'' x 13'6'' Primary Bedroom
Extra Room 3 Main level 9'9'' x 11'5'' Bedroom
Extra Room 4 Main level 9'6'' x 14'0'' Bedroom
Extra Room 5 Main level 10'5'' x 9'0'' Bedroom
Extra Room 6 Main level 16'6'' x 14'0'' Living room
Interior
Heating Baseboard heaters, Heat Pump, See remarks,
Cooling Heat Pump
Flooring Laminate, Tile
Exterior
Parking Features Yes
Fence Fully Fenced
View Y/N No
Private Pool No
Building
Lot Description Landscaped
Story 1
Sewer Municipal sewage system
Architectural Style Bungalow
Others
Ownership Freehold

"My job is to find and attract mastery-based agents to the office, protect the culture, and make sure everyone is happy! "







