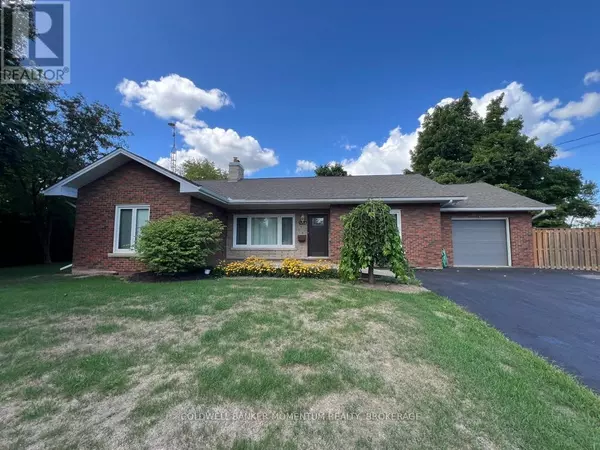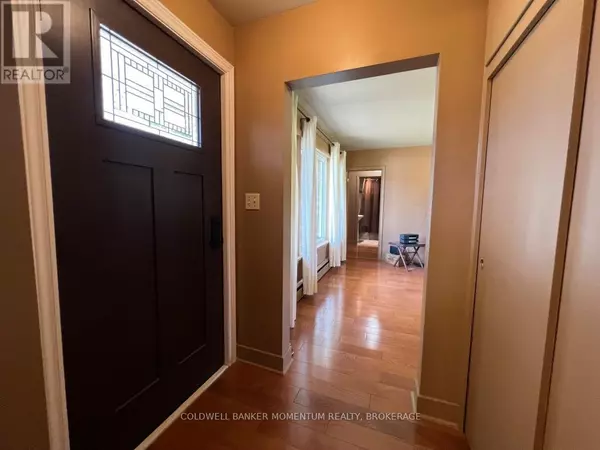
4 Beds
3 Baths
1,100 SqFt
4 Beds
3 Baths
1,100 SqFt
Key Details
Property Type Single Family Home
Sub Type Freehold
Listing Status Active
Purchase Type For Sale
Square Footage 1,100 sqft
Price per Sqft $636
Subdivision 980 - Lincoln-Jordan/Vineland
MLS® Listing ID X12494752
Style Bungalow
Bedrooms 4
Half Baths 1
Property Sub-Type Freehold
Source Niagara Association of REALTORS®
Property Description
Location
Province ON
Rooms
Kitchen 1.0
Extra Room 1 Basement 2.74 m X 1.21 m Bathroom
Extra Room 2 Basement 2.76 m X 2.45 m Bedroom
Extra Room 3 Basement 6.15 m X 3.35 m Family room
Extra Room 4 Basement 4.58 m X 2.76 m Bathroom
Extra Room 5 Main level 6.7 m X 2.74 m Kitchen
Extra Room 6 Main level 2.76 m X 2.45 m Dining room
Interior
Heating Baseboard heaters, Not known
Cooling Wall unit
Fireplaces Number 1
Exterior
Parking Features Yes
Fence Fenced yard
Community Features School Bus
View Y/N No
Total Parking Spaces 10
Private Pool No
Building
Lot Description Landscaped
Story 1
Sewer Sanitary sewer
Architectural Style Bungalow
Others
Ownership Freehold

"My job is to find and attract mastery-based agents to the office, protect the culture, and make sure everyone is happy! "







