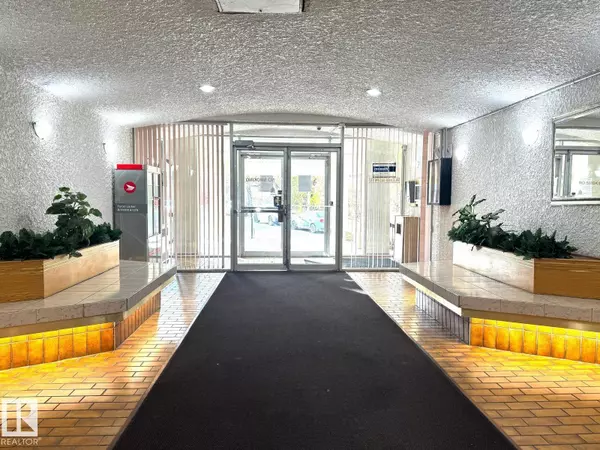
1 Bed
1 Bath
669 SqFt
1 Bed
1 Bath
669 SqFt
Key Details
Property Type Single Family Home
Sub Type Condo
Listing Status Active
Purchase Type For Sale
Square Footage 669 sqft
Price per Sqft $126
Subdivision Boyle Street
MLS® Listing ID E4463860
Bedrooms 1
Condo Fees $686/mo
Year Built 1971
Lot Size 317 Sqft
Acres 0.007294551
Property Sub-Type Condo
Source REALTORS® Association of Edmonton
Property Description
Location
Province AB
Rooms
Kitchen 1.0
Extra Room 1 Main level 5.9 m X 4.25 m Living room
Extra Room 2 Main level 2.69 m X 2.33 m Dining room
Extra Room 3 Main level 2.32 m X 2.18 m Kitchen
Extra Room 4 Main level 4.28 m X 3.25 m Primary Bedroom
Interior
Heating Baseboard heaters
Exterior
Parking Features Yes
View Y/N Yes
View Valley view, City view
Total Parking Spaces 1
Private Pool No
Others
Ownership Condominium/Strata

"My job is to find and attract mastery-based agents to the office, protect the culture, and make sure everyone is happy! "







