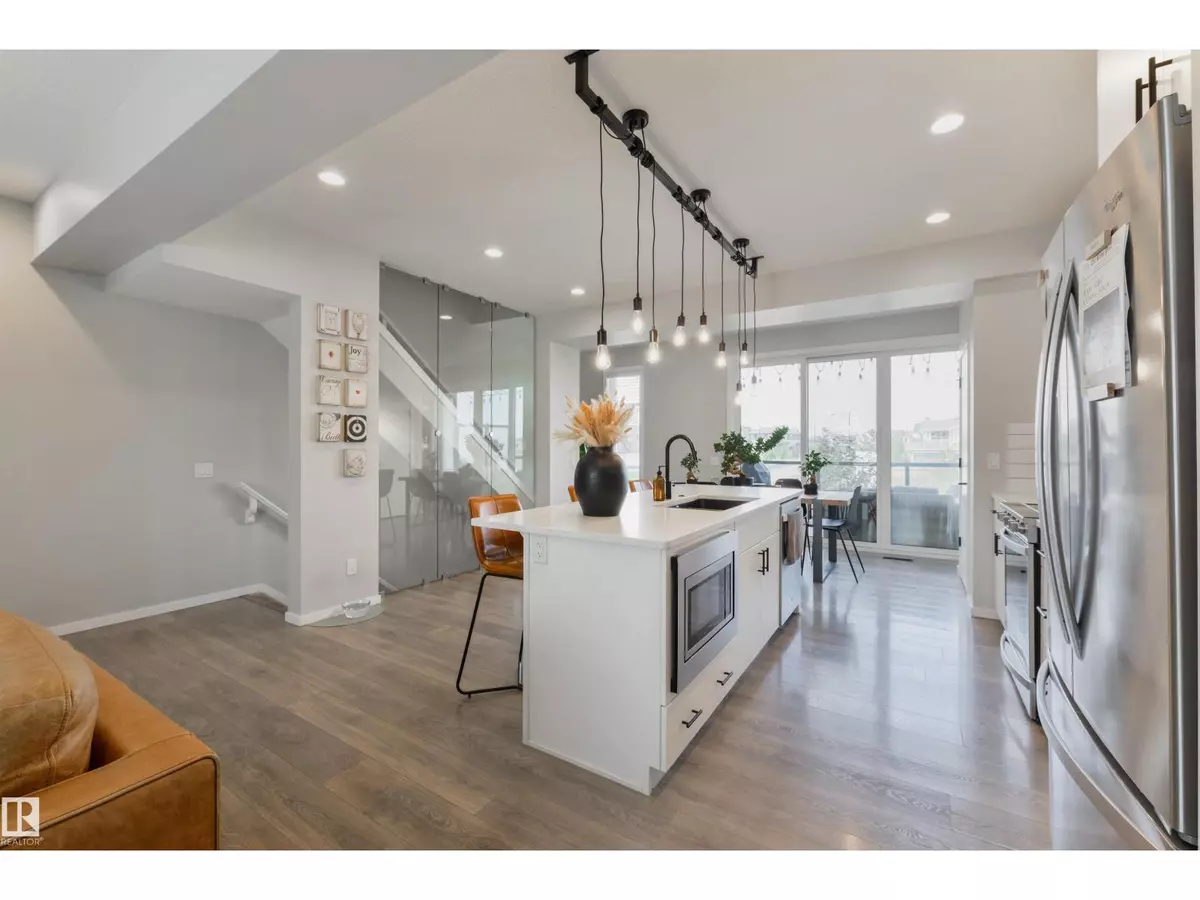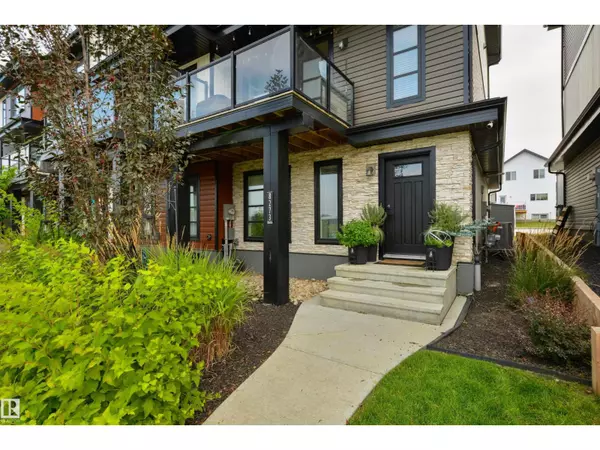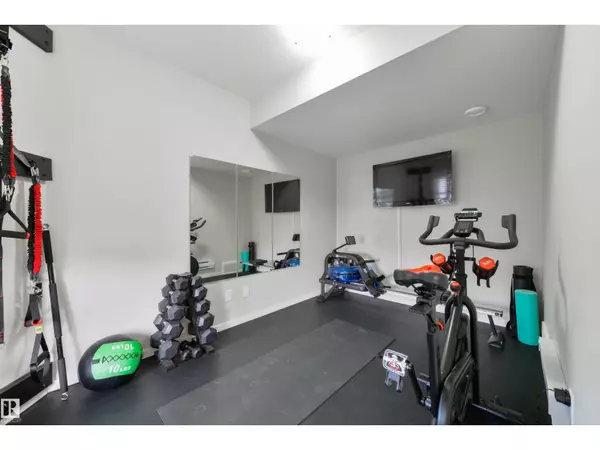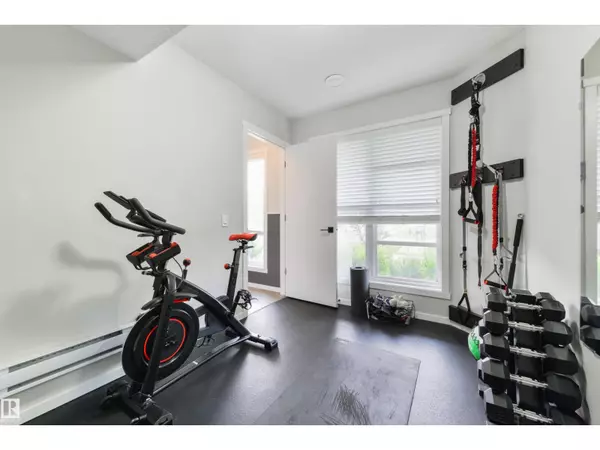
3 Beds
3 Baths
1,465 SqFt
3 Beds
3 Baths
1,465 SqFt
Key Details
Property Type Single Family Home, Townhouse
Sub Type Townhouse
Listing Status Active
Purchase Type For Sale
Square Footage 1,465 sqft
Price per Sqft $293
Subdivision Chappelle Area
MLS® Listing ID E4464129
Bedrooms 3
Half Baths 1
Year Built 2018
Lot Size 2,789 Sqft
Acres 0.0640423
Property Sub-Type Townhouse
Source REALTORS® Association of Edmonton
Property Description
Location
Province AB
Rooms
Kitchen 0.0
Extra Room 1 Lower level Measurements not available Bonus Room
Extra Room 2 Upper Level Measurements not available Primary Bedroom
Extra Room 3 Upper Level Measurements not available Bedroom 2
Extra Room 4 Upper Level Measurements not available Bedroom 3
Interior
Heating Forced air
Cooling Central air conditioning
Exterior
Parking Features Yes
Community Features Lake Privileges
View Y/N No
Private Pool No
Building
Story 3
Others
Ownership Freehold

"My job is to find and attract mastery-based agents to the office, protect the culture, and make sure everyone is happy! "







