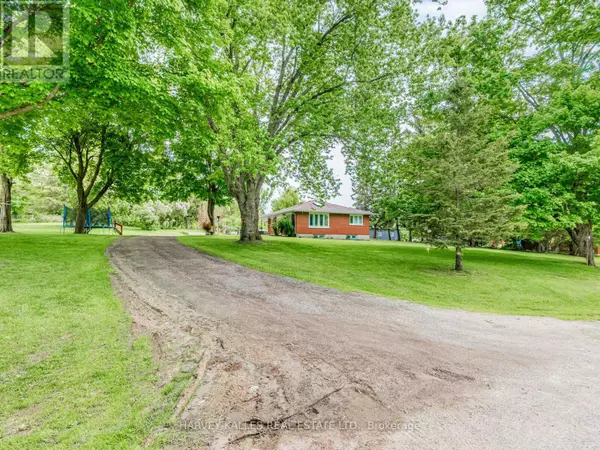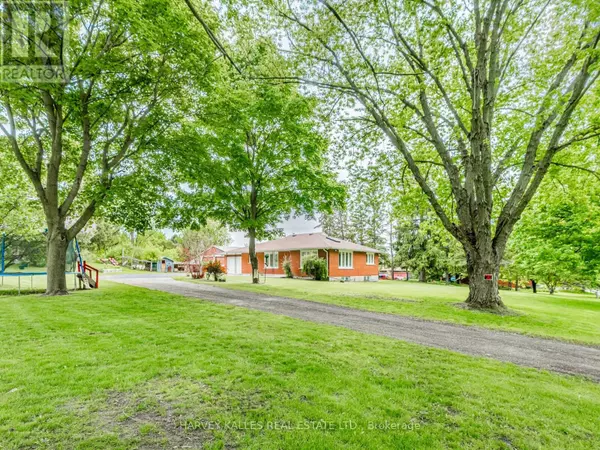
5 Beds
3 Baths
1,100 SqFt
5 Beds
3 Baths
1,100 SqFt
Key Details
Property Type Single Family Home
Sub Type Freehold
Listing Status Active
Purchase Type For Sale
Square Footage 1,100 sqft
Price per Sqft $908
Subdivision Rural New Tecumseth
MLS® Listing ID N12493988
Style Bungalow
Bedrooms 5
Property Sub-Type Freehold
Source Toronto Regional Real Estate Board
Property Description
Location
Province ON
Rooms
Kitchen 2.0
Extra Room 1 Basement 10.01 m X 12.99 m Office
Extra Room 2 Basement 4.7 m X 2.3 m Laundry room
Extra Room 3 Basement 4.53 m X 3.91 m Kitchen
Extra Room 4 Basement 4.53 m X 3.91 m Eating area
Extra Room 5 Basement 16.99 m X 20.01 m Primary Bedroom
Extra Room 6 Basement 12.99 m X 12.99 m Bedroom 2
Interior
Heating Forced air
Cooling Central air conditioning
Flooring Laminate, Tile, Hardwood, Porcelain Tile
Exterior
Parking Features Yes
View Y/N No
Total Parking Spaces 15
Private Pool No
Building
Story 1
Sewer Septic System
Architectural Style Bungalow
Others
Ownership Freehold
Virtual Tour https://www.houssmax.ca/vtournb/h1213576

"My job is to find and attract mastery-based agents to the office, protect the culture, and make sure everyone is happy! "







