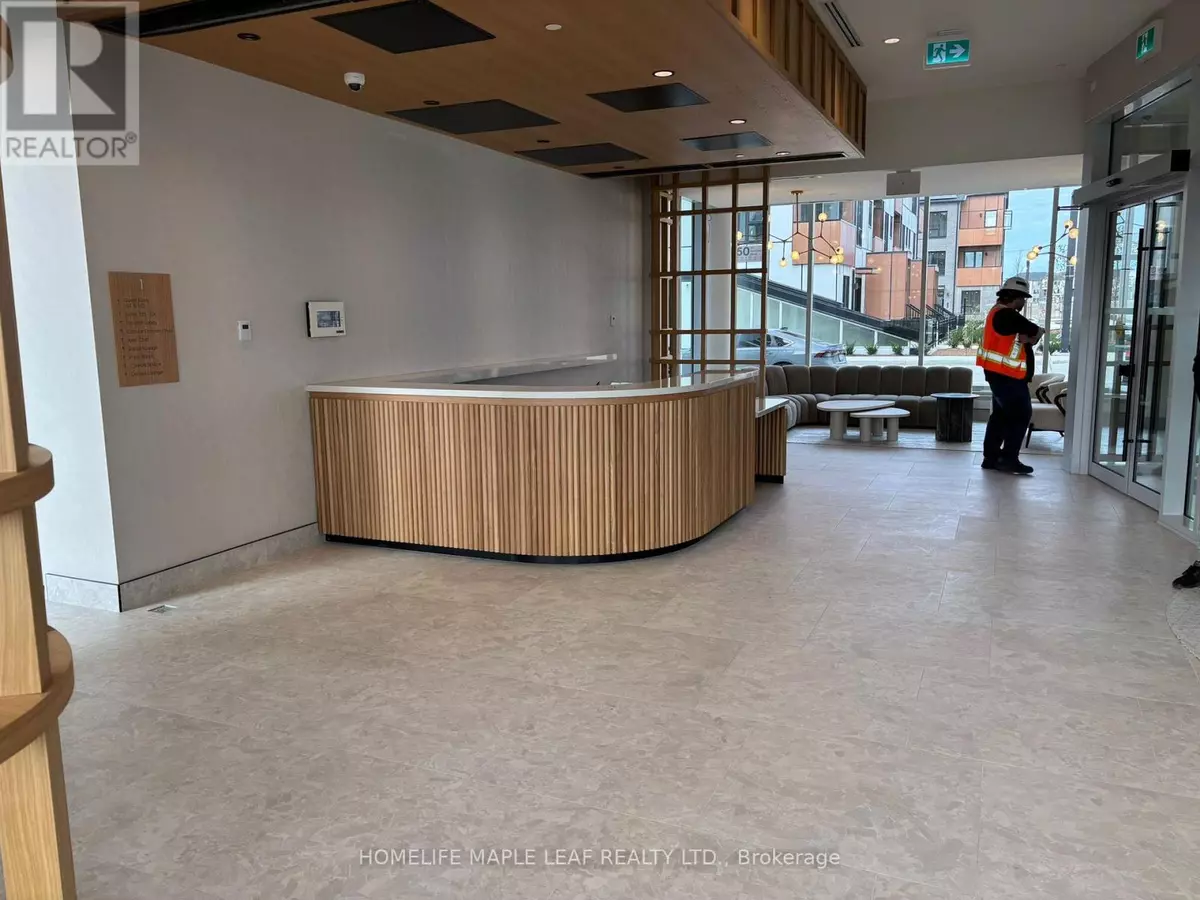
2 Beds
2 Baths
600 SqFt
2 Beds
2 Baths
600 SqFt
Key Details
Property Type Single Family Home
Sub Type Condo
Listing Status Active
Purchase Type For Rent
Square Footage 600 sqft
Subdivision Northwest Brampton
MLS® Listing ID W12493376
Bedrooms 2
Half Baths 1
Property Sub-Type Condo
Source Toronto Regional Real Estate Board
Property Description
Location
Province ON
Rooms
Kitchen 1.0
Extra Room 1 Flat 2.87 m X 3.33 m Living room
Extra Room 2 Flat 2.87 m X 3.33 m Dining room
Extra Room 3 Flat 3.2 m X 2.76 m Primary Bedroom
Extra Room 4 Flat 2.5 m X 2.52 m Den
Extra Room 5 Flat Measurements not available Kitchen
Interior
Heating Forced air
Cooling Central air conditioning
Flooring Laminate
Exterior
Parking Features Yes
Community Features Pets not Allowed
View Y/N No
Total Parking Spaces 1
Private Pool No
Others
Ownership Condominium/Strata
Acceptable Financing Monthly
Listing Terms Monthly

"My job is to find and attract mastery-based agents to the office, protect the culture, and make sure everyone is happy! "







