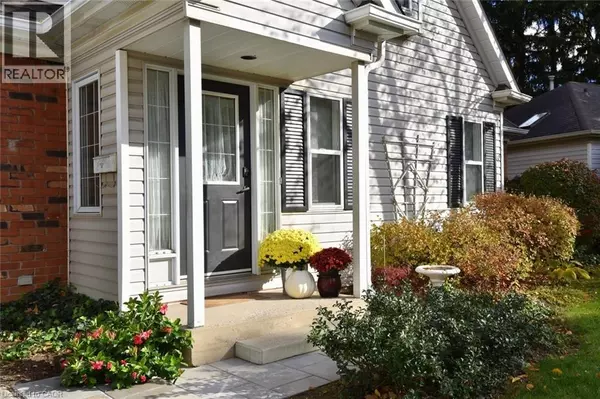
2 Beds
3 Baths
1,364 SqFt
2 Beds
3 Baths
1,364 SqFt
Open House
Sun Nov 02, 2:00am - 4:00pm
Sun Nov 02, 2:00pm - 4:00pm
Key Details
Property Type Single Family Home, Townhouse
Sub Type Townhouse
Listing Status Active
Purchase Type For Sale
Square Footage 1,364 sqft
Price per Sqft $585
Subdivision 425 - Dancaster/Nakoma/Maple Lane
MLS® Listing ID 40784566
Style Bungalow
Bedrooms 2
Half Baths 1
Condo Fees $720/mo
Year Built 1993
Property Sub-Type Townhouse
Source Cornerstone Association of REALTORS®
Property Description
Location
Province ON
Rooms
Kitchen 1.0
Extra Room 1 Second level 26'3'' x 16'2'' Primary Bedroom
Extra Room 2 Second level Measurements not available 4pc Bathroom
Extra Room 3 Main level Measurements not available 3pc Bathroom
Extra Room 4 Main level Measurements not available 2pc Bathroom
Extra Room 5 Main level 10'2'' x 14'9'' Living room
Extra Room 6 Main level 13'1'' x 9'1'' Kitchen
Interior
Heating Forced air,
Cooling Central air conditioning
Fireplaces Number 1
Exterior
Parking Features Yes
View Y/N No
Total Parking Spaces 2
Private Pool No
Building
Story 1
Sewer Municipal sewage system
Architectural Style Bungalow
Others
Ownership Condominium
Virtual Tour https://www.venturehomes.ca/virtualtour.asp?tourid=69641

"My job is to find and attract mastery-based agents to the office, protect the culture, and make sure everyone is happy! "







