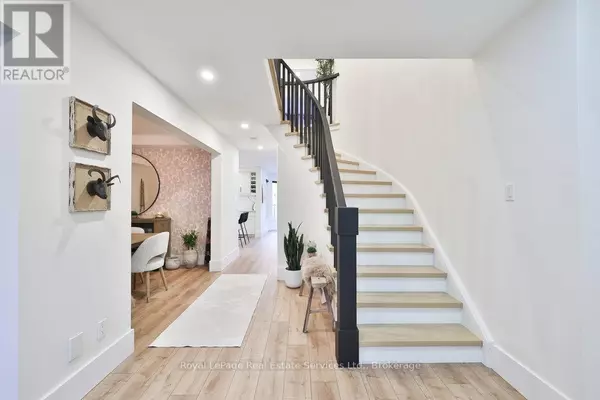
4 Beds
4 Baths
2,500 SqFt
4 Beds
4 Baths
2,500 SqFt
Key Details
Property Type Single Family Home
Sub Type Freehold
Listing Status Active
Purchase Type For Rent
Square Footage 2,500 sqft
Subdivision 1007 - Ga Glen Abbey
MLS® Listing ID W12493236
Bedrooms 4
Half Baths 1
Property Sub-Type Freehold
Source The Oakville, Milton & District Real Estate Board
Property Description
Location
Province ON
Rooms
Kitchen 1.0
Extra Room 1 Second level 13.25 m X 18.01 m Primary Bedroom
Extra Room 2 Second level 10.59 m X 18.01 m Bedroom
Extra Room 3 Second level 10.59 m X 16.99 m Bedroom
Extra Room 4 Second level 10 m X 12 m Bedroom
Extra Room 5 Basement 8 m X 13 m Other
Extra Room 6 Basement 16.33 m X 28.41 m Recreational, Games room
Interior
Heating Forced air
Cooling Central air conditioning
Flooring Hardwood, Carpeted
Fireplaces Number 3
Exterior
Parking Features Yes
Community Features Community Centre
View Y/N No
Total Parking Spaces 4
Private Pool Yes
Building
Story 2
Sewer Sanitary sewer
Others
Ownership Freehold
Acceptable Financing Monthly
Listing Terms Monthly
Virtual Tour https://sites.helicopix.com/vd/219866041

"My job is to find and attract mastery-based agents to the office, protect the culture, and make sure everyone is happy! "







