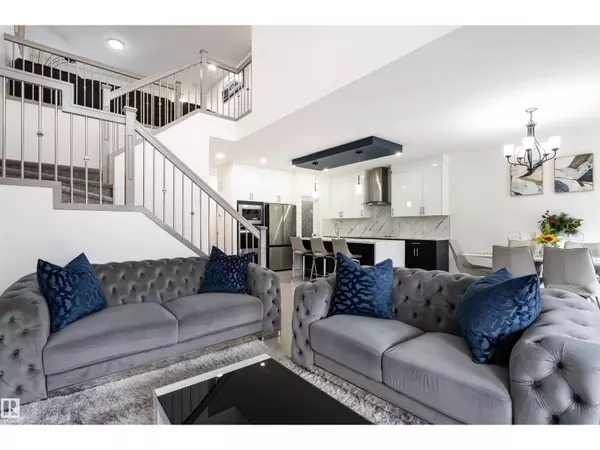
4 Beds
4 Baths
2,201 SqFt
4 Beds
4 Baths
2,201 SqFt
Open House
Sun Nov 02, 2:00pm - 4:00pm
Key Details
Property Type Single Family Home
Sub Type Freehold
Listing Status Active
Purchase Type For Sale
Square Footage 2,201 sqft
Price per Sqft $327
Subdivision Chappelle Area
MLS® Listing ID E4464068
Bedrooms 4
Half Baths 1
Year Built 2022
Lot Size 3,585 Sqft
Acres 0.08230092
Property Sub-Type Freehold
Source REALTORS® Association of Edmonton
Property Description
Location
Province AB
Rooms
Kitchen 1.0
Extra Room 1 Basement 3.53 m X 2.4 m Den
Extra Room 2 Lower level 3.63 m X 3.63 m Bedroom 4
Extra Room 3 Lower level 1.84 m X 4.74 m Second Kitchen
Extra Room 4 Lower level 1.82 m X 5.81 m Utility room
Extra Room 5 Main level 3.93 m X 4.85 m Living room
Extra Room 6 Main level 3.65 m X 3.64 m Dining room
Interior
Heating Forced air
Cooling Central air conditioning
Fireplaces Type Unknown
Exterior
Parking Features Yes
Fence Fence
View Y/N No
Private Pool No
Building
Story 2
Others
Ownership Freehold
Virtual Tour https://unbranded.youriguide.com/5710_cautley_cres_sw_edmonton_ab/

"My job is to find and attract mastery-based agents to the office, protect the culture, and make sure everyone is happy! "







