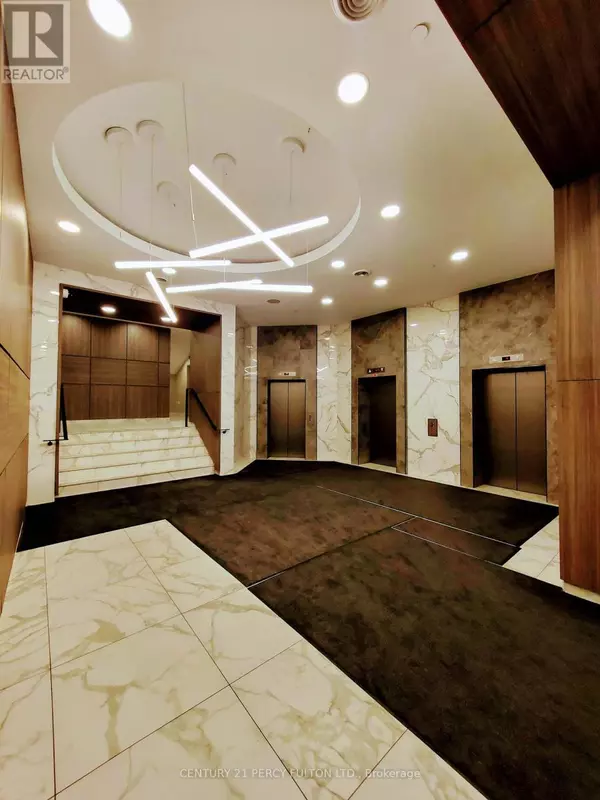
2 Beds
1 Bath
800 SqFt
2 Beds
1 Bath
800 SqFt
Key Details
Property Type Single Family Home
Sub Type Condo
Listing Status Active
Purchase Type For Rent
Square Footage 800 sqft
Subdivision Waterfront Communities C1
MLS® Listing ID C12492596
Bedrooms 2
Property Sub-Type Condo
Source Toronto Regional Real Estate Board
Property Description
Location
Province ON
Rooms
Kitchen 1.0
Extra Room 1 Flat 5.24 m X 2.7 m Living room
Extra Room 2 Flat 2.7 m X 2.67 m Dining room
Extra Room 3 Flat 3.02 m X 1.88 m Kitchen
Extra Room 4 Flat 5.24 m X 2.88 m Primary Bedroom
Extra Room 5 Flat 3.87 m X 2.16 m Bedroom 2
Interior
Heating Heat Pump, Not known
Cooling Central air conditioning
Flooring Laminate, Ceramic
Exterior
Parking Features Yes
Community Features Pets Allowed With Restrictions, Community Centre
View Y/N No
Total Parking Spaces 1
Private Pool No
Others
Ownership Condominium/Strata
Acceptable Financing Monthly
Listing Terms Monthly

"My job is to find and attract mastery-based agents to the office, protect the culture, and make sure everyone is happy! "







