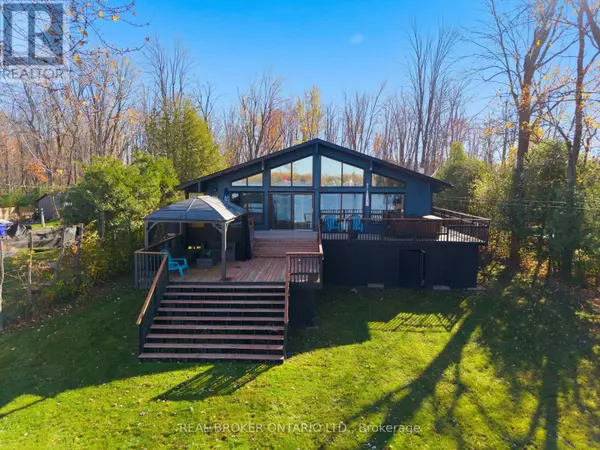
3 Beds
1 Bath
700 SqFt
3 Beds
1 Bath
700 SqFt
Open House
Sat Nov 01, 2:00pm - 4:00pm
Key Details
Property Type Single Family Home
Sub Type Freehold
Listing Status Active
Purchase Type For Sale
Square Footage 700 sqft
Price per Sqft $928
Subdivision 802 - North Grenville Twp (Kemptville East)
MLS® Listing ID X12492624
Style Bungalow
Bedrooms 3
Property Sub-Type Freehold
Source Ottawa Real Estate Board
Property Description
Location
Province ON
Lake Name Rideau River
Rooms
Kitchen 1.0
Extra Room 1 Main level 4.01 m X 3.84 m Bedroom 2
Extra Room 2 Main level 3.84 m X 3.51 m Kitchen
Extra Room 3 Main level 2.82 m X 1.42 m Bathroom
Extra Room 4 Main level 2.79 m X 3.53 m Bedroom 3
Extra Room 5 Main level 3.91 m X 3.63 m Primary Bedroom
Extra Room 6 Main level 5.03 m X 4.83 m Dining room
Interior
Heating Baseboard heaters, Not known, Not known
Cooling None
Exterior
Parking Features No
View Y/N Yes
View Direct Water View
Total Parking Spaces 6
Private Pool No
Building
Story 1
Sewer Holding Tank
Water Rideau River
Architectural Style Bungalow
Others
Ownership Freehold
Virtual Tour https://youtube.com/shorts/0UWJA00W5bo?feature=share

"My job is to find and attract mastery-based agents to the office, protect the culture, and make sure everyone is happy! "







