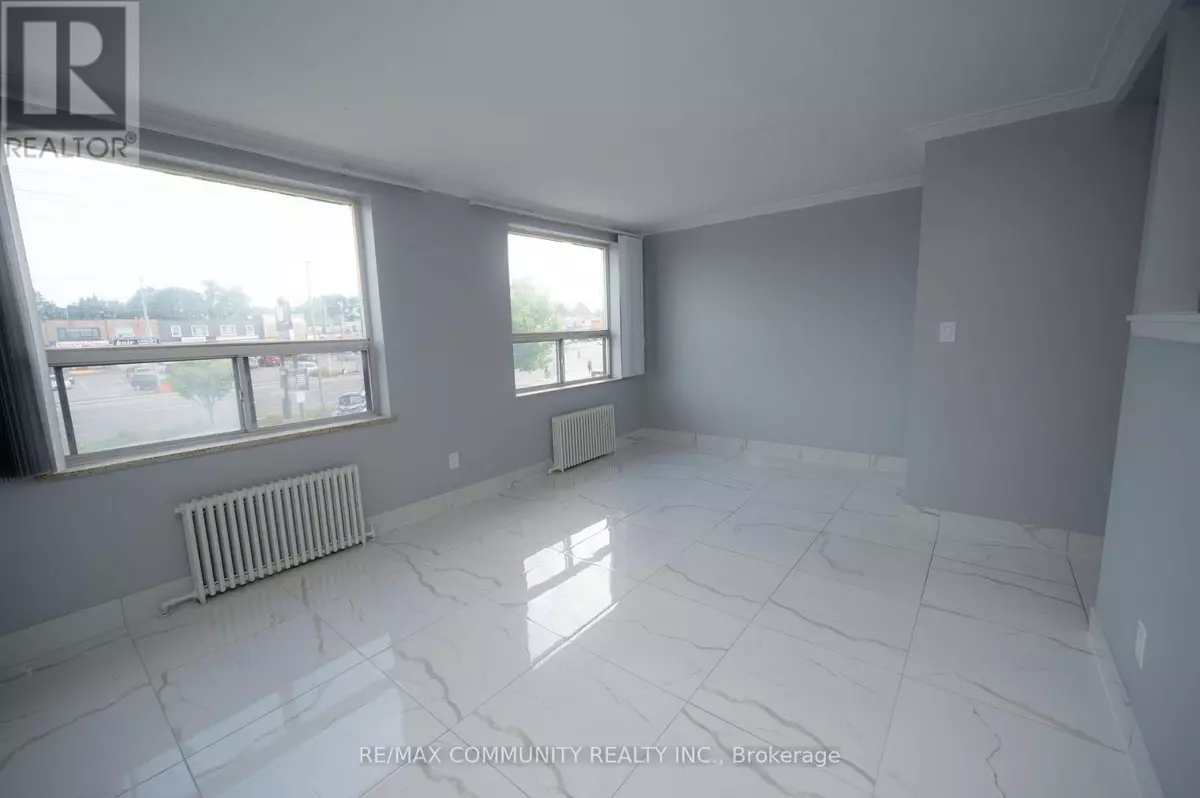REQUEST A TOUR If you would like to see this home without being there in person, select the "Virtual Tour" option and your agent will contact you to discuss available opportunities.
In-PersonVirtual Tour

$ 2,500
1 Bath
2,200 SqFt
$ 2,500
1 Bath
2,200 SqFt
Key Details
Property Type Commercial
Listing Status Active
Purchase Type For Rent
Square Footage 2,200 sqft
Subdivision Eglinton East
MLS® Listing ID E12492484
Source Toronto Regional Real Estate Board
Property Description
Newly Renovated Upper-Level Office Space on Eglinton! Discover this bright and spacious upper-level commercial office space - newly renovated and perfect for professionals seeking a clean, modern, and convenient workspace. Featuring brand-new flooring, fresh paint, and a modern kitchenette, this unit offers a welcoming environment ideal for a variety of business uses such as medical, wellness, consulting, accounting, or creative services (non-food related). The layout includes an open-concept main area suitable for a reception or collaborative workspace, plus a private office or meeting room for added flexibility. Heat, water, and high-speed Rogers Internet are included in the lease, with one parking spot provided and additional parking available at an extra cost. Hydro is separately metered. Conveniently located on Eglinton Avenue East, with TTC access at your doorstep and just minutes to Highway 401, major hospitals, and local amenities, this space combines visibility, accessibility, and comfort - a rare find for professionals and small businesses alike. Please Note: The unit is located directly above a restaurant. Directions: Enter through the front door beside the restaurant entrance, proceed upstairs, and it's the first unit on the right. (id:24570)
Location
Province ON
Rooms
Kitchen 0.0
Interior
Heating Baseboard heaters
Cooling Fully air conditioned
Exterior
Parking Features No
View Y/N No
Private Pool No
Others
Acceptable Financing Monthly
Listing Terms Monthly

"My job is to find and attract mastery-based agents to the office, protect the culture, and make sure everyone is happy! "







