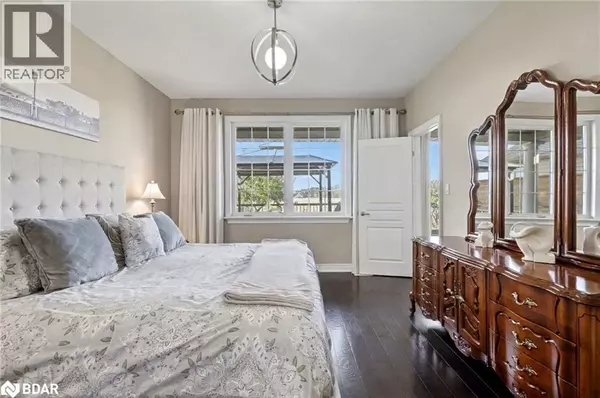
3 Beds
3 Baths
1,473 SqFt
3 Beds
3 Baths
1,473 SqFt
Key Details
Property Type Single Family Home
Sub Type Freehold
Listing Status Active
Purchase Type For Sale
Square Footage 1,473 sqft
Price per Sqft $677
Subdivision 057 - Smithville
MLS® Listing ID 40784444
Style Bungalow
Bedrooms 3
Year Built 2015
Property Sub-Type Freehold
Source Barrie & District Association of REALTORS® Inc.
Property Description
Location
Province ON
Rooms
Kitchen 1.0
Extra Room 1 Basement 26'8'' x 19'3'' Other
Extra Room 2 Basement Measurements not available 4pc Bathroom
Extra Room 3 Basement 14'1'' x 5'8'' Den
Extra Room 4 Basement 14'0'' x 7'2'' Den
Extra Room 5 Basement 12'6'' x 10'4'' Bedroom
Extra Room 6 Basement 24'5'' x 15'2'' Recreation room
Interior
Heating Forced air,
Cooling Central air conditioning
Exterior
Parking Features Yes
Fence Fence
Community Features Quiet Area
View Y/N No
Total Parking Spaces 4
Private Pool No
Building
Lot Description Landscaped
Story 1
Sewer Municipal sewage system
Architectural Style Bungalow
Others
Ownership Freehold

"My job is to find and attract mastery-based agents to the office, protect the culture, and make sure everyone is happy! "







