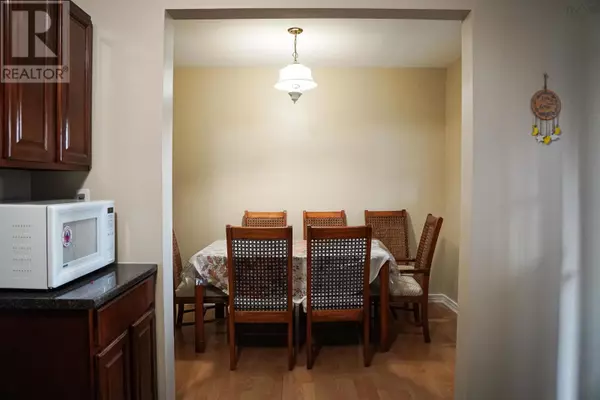
5 Beds
3 Baths
1,755 SqFt
5 Beds
3 Baths
1,755 SqFt
Key Details
Property Type Single Family Home
Sub Type Freehold
Listing Status Active
Purchase Type For Sale
Square Footage 1,755 sqft
Price per Sqft $369
Subdivision Halifax
MLS® Listing ID 202526918
Style Other
Bedrooms 5
Year Built 1945
Lot Size 8,598 Sqft
Acres 0.1974
Property Sub-Type Freehold
Source Nova Scotia Association of REALTORS®
Property Description
Location
Province NS
Rooms
Kitchen 2.0
Extra Room 1 Second level 9.4 x13.2 Kitchen
Extra Room 2 Second level 12.9 x16.0 Bedroom
Extra Room 3 Second level 9.6 x10.9 Bedroom
Extra Room 4 Second level 6.2 x 6.10 Bath (# pieces 1-6)
Extra Room 5 Second level 9.1 x9.5 Other
Extra Room 6 Main level 12.10 x 11.3 Kitchen
Interior
Flooring Laminate, Linoleum
Exterior
Parking Features No
View Y/N No
Private Pool No
Building
Story 2
Sewer Municipal sewage system
Architectural Style Other
Others
Ownership Freehold
Virtual Tour https://drive.google.com/file/d/1du0vSg8Zr0XaK7tSEkFN2rTI4ziiinrM/view?usp=sharing

"My job is to find and attract mastery-based agents to the office, protect the culture, and make sure everyone is happy! "







