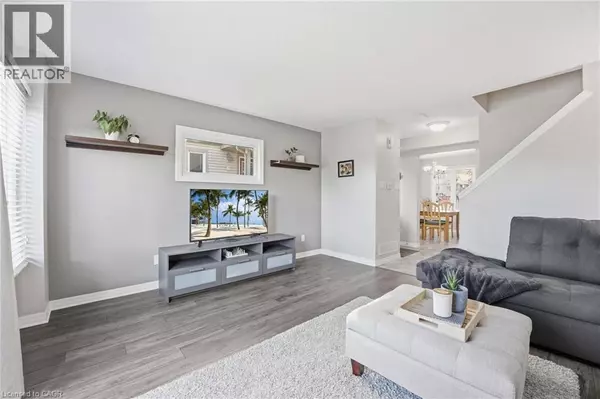
2 Beds
2 Baths
1,106 SqFt
2 Beds
2 Baths
1,106 SqFt
Open House
Sat Nov 01, 2:00pm - 4:00pm
Sun Nov 02, 2:00pm - 4:00pm
Key Details
Property Type Single Family Home, Townhouse
Sub Type Townhouse
Listing Status Active
Purchase Type For Sale
Square Footage 1,106 sqft
Price per Sqft $452
Subdivision 333 - Laurentian Hills/Country Hills W
MLS® Listing ID 40783743
Style 2 Level
Bedrooms 2
Condo Fees $196/mo
Year Built 2012
Property Sub-Type Townhouse
Source Cornerstone Association of REALTORS®
Property Description
Location
Province ON
Rooms
Kitchen 1.0
Extra Room 1 Second level 8'1'' x 5'0'' 4pc Bathroom
Extra Room 2 Second level 9'7'' x 12'10'' Bedroom
Extra Room 3 Second level 11'2'' x 15'1'' Primary Bedroom
Extra Room 4 Basement 4'8'' x 8'2'' 3pc Bathroom
Extra Room 5 Main level 13'7'' x 15'1'' Living room
Extra Room 6 Main level 9'8'' x 7'1'' Dining room
Interior
Heating Forced air,
Cooling Central air conditioning
Exterior
Parking Features No
Community Features Quiet Area
View Y/N No
Total Parking Spaces 2
Private Pool No
Building
Story 2
Sewer Municipal sewage system
Architectural Style 2 Level
Others
Ownership Condominium

"My job is to find and attract mastery-based agents to the office, protect the culture, and make sure everyone is happy! "







