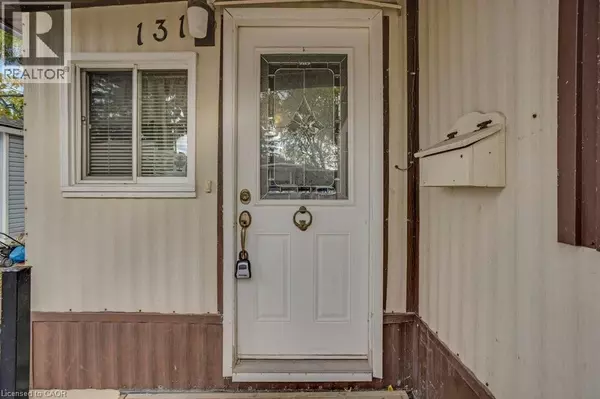
2 Beds
1 Bath
1,030 SqFt
2 Beds
1 Bath
1,030 SqFt
Key Details
Property Type Single Family Home
Sub Type Leasehold
Listing Status Active
Purchase Type For Sale
Square Footage 1,030 sqft
Price per Sqft $189
Subdivision 553 - St Jacobs/Floradale/W.Montrose
MLS® Listing ID 40781474
Style Bungalow
Bedrooms 2
Property Sub-Type Leasehold
Source Cornerstone Association of REALTORS®
Property Description
Location
Province ON
Rooms
Kitchen 0.0
Extra Room 1 Main level 9'11'' x 8'0'' Bedroom
Extra Room 2 Main level 18'7'' x 10'2'' Primary Bedroom
Extra Room 3 Main level Measurements not available 4pc Bathroom
Extra Room 4 Main level 17'0'' x 13'1'' Living room
Extra Room 5 Main level 13'0'' x 14'10'' Eat in kitchen
Interior
Cooling Central air conditioning
Exterior
Parking Features No
View Y/N No
Total Parking Spaces 2
Private Pool No
Building
Story 1
Sewer Septic System
Architectural Style Bungalow
Others
Ownership Leasehold
Virtual Tour https://youtu.be/OdAW7ADpUg0

"My job is to find and attract mastery-based agents to the office, protect the culture, and make sure everyone is happy! "







