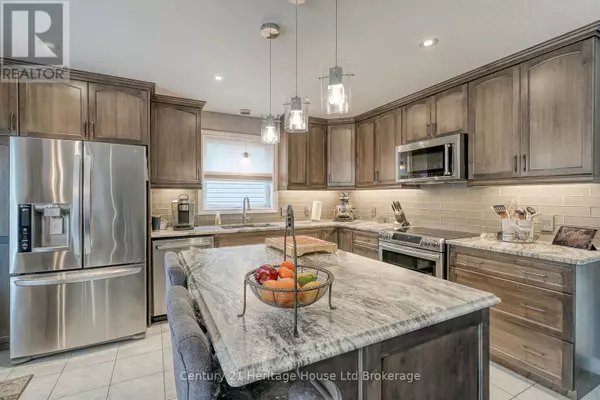
3 Beds
4 Baths
2,000 SqFt
3 Beds
4 Baths
2,000 SqFt
Key Details
Property Type Single Family Home
Sub Type Freehold
Listing Status Active
Purchase Type For Sale
Square Footage 2,000 sqft
Price per Sqft $414
Subdivision Tillsonburg
MLS® Listing ID X12490308
Bedrooms 3
Half Baths 2
Property Sub-Type Freehold
Source Woodstock Ingersoll Tillsonburg and Area Association of REALTORS® (WITAAR)
Property Description
Location
Province ON
Rooms
Kitchen 1.0
Extra Room 1 Second level 5.42 m X 3.99 m Primary Bedroom
Extra Room 2 Second level 4.05 m X 2.92 m Bedroom 2
Extra Room 3 Second level 4.26 m X 3.04 m Bedroom 3
Extra Room 4 Second level 4.14 m X 2.56 m Office
Extra Room 5 Lower level 5.17 m X 5.02 m Family room
Extra Room 6 Main level 5.27 m X 4.2 m Living room
Interior
Heating Forced air
Cooling Central air conditioning
Exterior
Parking Features Yes
View Y/N No
Total Parking Spaces 6
Private Pool No
Building
Story 2
Sewer Sanitary sewer
Others
Ownership Freehold

"My job is to find and attract mastery-based agents to the office, protect the culture, and make sure everyone is happy! "







