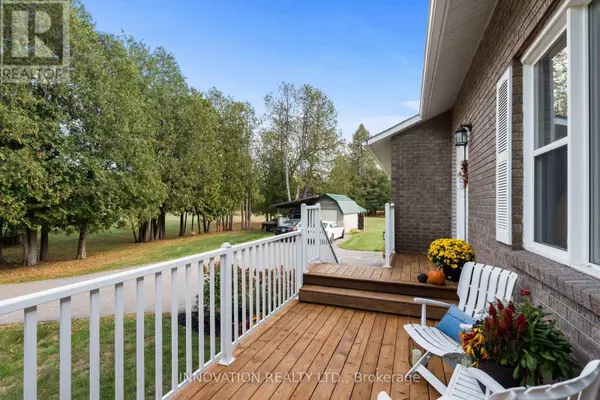
4 Beds
3 Baths
2,000 SqFt
4 Beds
3 Baths
2,000 SqFt
Key Details
Property Type Single Family Home
Sub Type Freehold
Listing Status Active
Purchase Type For Sale
Square Footage 2,000 sqft
Price per Sqft $449
Subdivision 9105 - Huntley Ward (South West)
MLS® Listing ID X12489814
Bedrooms 4
Half Baths 1
Property Sub-Type Freehold
Source Ottawa Real Estate Board
Property Description
Location
Province ON
Rooms
Kitchen 1.0
Extra Room 1 Second level 4.36 m X 4.26 m Primary Bedroom
Extra Room 2 Second level 5.18 m X 2.88 m Bedroom 2
Extra Room 3 Second level 4.09 m X 2.66 m Bedroom 3
Extra Room 4 Second level 4.09 m X 2.79 m Bedroom 4
Extra Room 5 Basement 2.33 m X 1.03 m Utility room
Extra Room 6 Basement 8.93 m X 4.52 m Other
Interior
Heating Forced air
Cooling Central air conditioning
Exterior
Parking Features Yes
View Y/N No
Total Parking Spaces 12
Private Pool No
Building
Story 2
Sewer Septic System
Others
Ownership Freehold
Virtual Tour https://www.youtube.com/watch?v=ndCo_dHpkqc

"My job is to find and attract mastery-based agents to the office, protect the culture, and make sure everyone is happy! "







