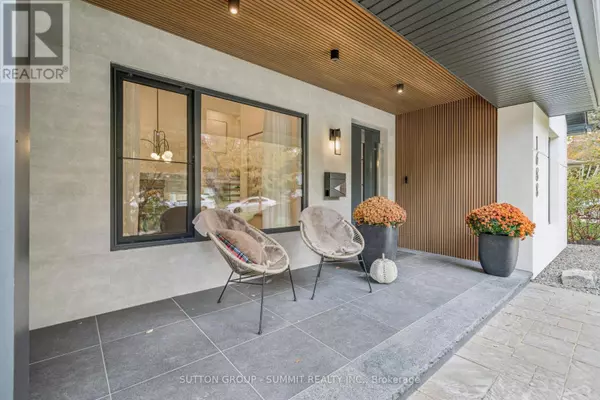
5 Beds
3 Baths
2,000 SqFt
5 Beds
3 Baths
2,000 SqFt
Open House
Sun Nov 09, 2:00pm - 4:00pm
Key Details
Property Type Single Family Home
Sub Type Freehold
Listing Status Active
Purchase Type For Sale
Square Footage 2,000 sqft
Price per Sqft $1,198
Subdivision Clarkson
MLS® Listing ID W12488872
Bedrooms 5
Half Baths 1
Property Sub-Type Freehold
Source Toronto Regional Real Estate Board
Property Description
Location
Province ON
Rooms
Kitchen 1.0
Extra Room 1 Second level 5.89 m X 4.06 m Primary Bedroom
Extra Room 2 Second level 3 m X 2.84 m Bedroom 2
Extra Room 3 Second level 4.06 m X 3.45 m Bedroom 3
Extra Room 4 Lower level 7.11 m X 5.05 m Family room
Extra Room 5 Lower level 5.33 m X 3.53 m Bedroom
Extra Room 6 Main level 7.85 m X 3.53 m Kitchen
Interior
Heating Forced air
Cooling Central air conditioning
Flooring Hardwood, Laminate
Fireplaces Number 1
Exterior
Parking Features Yes
View Y/N No
Total Parking Spaces 6
Private Pool No
Building
Sewer Sanitary sewer
Others
Ownership Freehold
Virtual Tour https://sites.odyssey3d.ca/mls/219694251

"My job is to find and attract mastery-based agents to the office, protect the culture, and make sure everyone is happy! "







